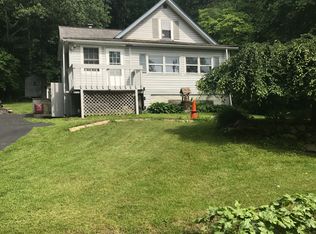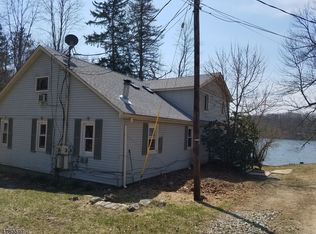Closed
Street View
$425,000
87 Ridgeway Ave., Hope Twp., NJ 07844
3beds
2baths
--sqft
Single Family Residence
Built in 1958
0.73 Acres Lot
$427,600 Zestimate®
$--/sqft
$2,730 Estimated rent
Home value
$427,600
$385,000 - $475,000
$2,730/mo
Zestimate® history
Loading...
Owner options
Explore your selling options
What's special
Zillow last checked: February 25, 2026 at 11:15pm
Listing updated: December 08, 2025 at 05:34am
Listed by:
Linda Powers 908-459-5515,
Burgdorff Era
Bought with:
Richard Harrison
Realty Executives Mountain Prop.
Source: GSMLS,MLS#: 3969426
Facts & features
Interior
Bedrooms & bathrooms
- Bedrooms: 3
- Bathrooms: 2
Property
Lot
- Size: 0.73 Acres
- Dimensions: 152 FF IRR 0.73 AC
Details
- Parcel number: 1104600000000100
Construction
Type & style
- Home type: SingleFamily
- Property subtype: Single Family Residence
Condition
- Year built: 1958
Community & neighborhood
Location
- Region: Blairstown
Price history
| Date | Event | Price |
|---|---|---|
| 12/8/2025 | Sold | $425,000-3.2% |
Source: | ||
| 11/3/2025 | Pending sale | $439,000 |
Source: | ||
| 10/19/2025 | Price change | $439,000-2.2% |
Source: | ||
| 9/17/2025 | Price change | $449,000-2.2% |
Source: | ||
| 6/14/2025 | Listed for sale | $459,000 |
Source: | ||
Public tax history
| Year | Property taxes | Tax assessment |
|---|---|---|
| 2025 | -- | $192,700 |
| 2024 | -- | $192,700 |
| 2023 | $6,155 +7.3% | $192,700 |
Find assessor info on the county website
Neighborhood: Silver Lake
Nearby schools
GreatSchools rating
- 6/10Hope Township Elementary SchoolGrades: PK-8Distance: 2 mi
Get a cash offer in 3 minutes
Find out how much your home could sell for in as little as 3 minutes with a no-obligation cash offer.
Estimated market value$427,600
Get a cash offer in 3 minutes
Find out how much your home could sell for in as little as 3 minutes with a no-obligation cash offer.
Estimated market value
$427,600

