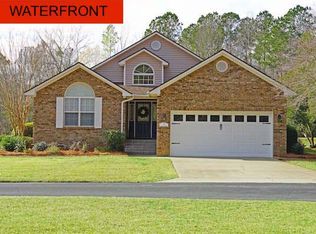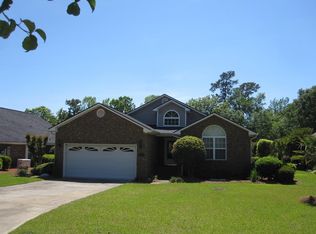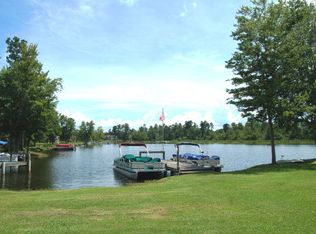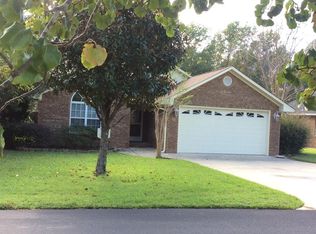Closed
$397,000
87 Ridge Lake Dr, Manning, SC 29102
3beds
1,958sqft
Single Family Residence
Built in 2003
9,583.2 Square Feet Lot
$403,400 Zestimate®
$203/sqft
$1,792 Estimated rent
Home value
$403,400
Estimated sales range
Not available
$1,792/mo
Zestimate® history
Loading...
Owner options
Explore your selling options
What's special
This immaculate home built by Bobby Carter Construction is easy to show. Flooring updated with red oak hardwood and ceramic tile. Kitchen has all new stainless appliances that compliment the Corian countertops and backsplash. Four season sunroom, with e-glass windows and mini-split HVAC, overlooks your own personal boat dock, recently re-decked with Transend Composite. Open floor plan home allows for ample room to entertain or enjoy your peace and quiet. Nicely landscaped and easy to care for. New roof in 2017, crawlspace encapsulated, full gutter system, new Rinnai water heater and main HVAC fan motor s replaced in 2024. New blinds throughout. HOA Fees include use of all common areas, community center, pool, tennis, pickleball, kayak launch, garden plot, walking/biking & more.
Zillow last checked: 8 hours ago
Listing updated: February 03, 2025 at 03:29pm
Listed by:
The Litchfield Company Real Estate
Bought with:
Premier Properties of the Carolinas
Source: CTMLS,MLS#: 24021010
Facts & features
Interior
Bedrooms & bathrooms
- Bedrooms: 3
- Bathrooms: 2
- Full bathrooms: 2
Heating
- Electric, Heat Pump
Cooling
- Central Air
Appliances
- Laundry: Electric Dryer Hookup, Washer Hookup
Features
- Ceiling - Cathedral/Vaulted, Walk-In Closet(s), Ceiling Fan(s), Entrance Foyer
- Flooring: Ceramic Tile, Wood
- Windows: Thermal Windows/Doors, Window Treatments
- Has fireplace: No
Interior area
- Total structure area: 1,958
- Total interior livable area: 1,958 sqft
Property
Parking
- Total spaces: 2
- Parking features: Garage, Attached, Garage Door Opener
- Attached garage spaces: 2
Features
- Levels: One
- Stories: 1
- Entry location: Ground Level
- Patio & porch: Patio
- Exterior features: Dock, Lawn Irrigation, Rain Gutters
- Waterfront features: Canal Access, Waterfront
Lot
- Size: 9,583 sqft
- Dimensions: 134.9 x 70
- Features: 0 - .5 Acre
Details
- Parcel number: 162100000700
Construction
Type & style
- Home type: SingleFamily
- Architectural style: Ranch
- Property subtype: Single Family Residence
Materials
- Brick, Vinyl Siding
- Foundation: Crawl Space
- Roof: Architectural,Asphalt
Condition
- New construction: No
- Year built: 2003
Utilities & green energy
- Sewer: Public Sewer
- Water: Public
- Utilities for property: Santee Cooper
Community & neighborhood
Community
- Community features: Boat Ramp, Clubhouse, Fitness Center, Gated, Golf, Pool, RV / Boat Storage, Tennis Court(s)
Location
- Region: Manning
- Subdivision: Wyboo Plantation
Other
Other facts
- Listing terms: Cash,Conventional,VA Loan
Price history
| Date | Event | Price |
|---|---|---|
| 2/3/2025 | Sold | $397,000-4.3%$203/sqft |
Source: | ||
| 1/9/2025 | Contingent | $415,000$212/sqft |
Source: | ||
| 1/9/2025 | Pending sale | $415,000$212/sqft |
Source: | ||
| 11/30/2024 | Price change | $415,000-1.7%$212/sqft |
Source: | ||
| 10/7/2024 | Price change | $422,000-1.2%$216/sqft |
Source: | ||
Public tax history
| Year | Property taxes | Tax assessment |
|---|---|---|
| 2024 | $1,255 -22.3% | $8,092 |
| 2023 | $1,616 | $8,092 |
| 2022 | -- | $8,092 +8.2% |
Find assessor info on the county website
Neighborhood: 29102
Nearby schools
GreatSchools rating
- NAManning Early Childhood CenterGrades: PK-3Distance: 8.2 mi
- 5/10Manning Junior High SchoolGrades: 7-8Distance: 8.1 mi
- NAManning HighGrades: 9-12Distance: 8.2 mi
Schools provided by the listing agent
- Elementary: Manning Elementary School
- Middle: Manning
- High: Manning
Source: CTMLS. This data may not be complete. We recommend contacting the local school district to confirm school assignments for this home.
Get pre-qualified for a loan
At Zillow Home Loans, we can pre-qualify you in as little as 5 minutes with no impact to your credit score.An equal housing lender. NMLS #10287.



