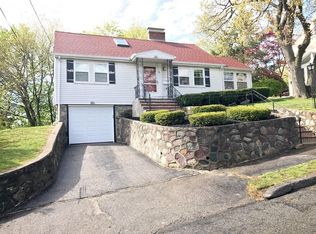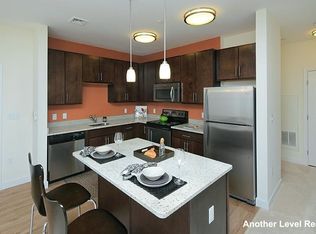Wonderful opportunity to consider this thoughtfully updated home in a desirable Arlington neighborhood, convenient to the Minuteman Bike Path, public transportation and the many vibrant shops & restaurants of Arlington Center! Bright and sunny, contemporary open floor plan offering a fully applianced kitchen with granite counters, stainless steel appliances and a breakfast bar that opens to the dining area with sliders to the generous deck & screened Gazebo, a spacious living area with gas fireplace and a year round sun room with radiant floor heating. Two well proportioned bedrooms with ample closet space are on the second floor, along with a full bathroom and bonus room. The top floor offers a smartly designed bedroom with built-in closets, skylights, vaulted ceiling and bathroom. Professionally landscaped stone walls frame this well designed yard & garden area with ample driveway parking and garage. Partially finished basement, ripe with potential for additional 335 s/f living area.
This property is off market, which means it's not currently listed for sale or rent on Zillow. This may be different from what's available on other websites or public sources.

