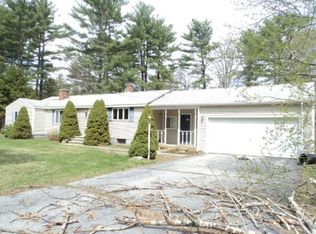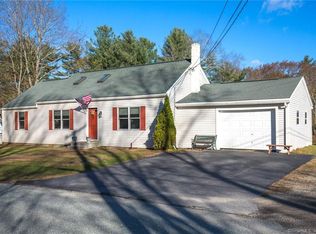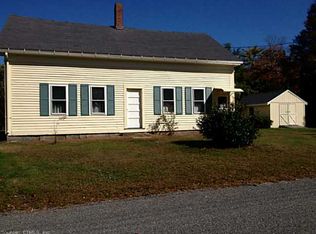Lovely open concept raised ranch with BARN and PASTURE on 2.3 acres in East Putnam!! This spacious home has a wonderful flow between living spaces and plenty of natural light streaming through the large windows. A HUGE back deck spans almost the entire length of the house - perfect for outdoor entertaining. The updated kitchen has granite counters and stainless steel appliances. There are three nice-sized bedrooms and one additional room being used as an office, but could be used as a potential guest room. The master bedroom has a slider to the back deck and its own private bath. Great opportunity for additional living space on lower level - currently partially finished with workshop and bar area. THREE-CAR underneath garage!! Barn has water and electric. Nice paddock off of barn with partial fence. CLOSE TO RI AND MA BORDERS!!
This property is off market, which means it's not currently listed for sale or rent on Zillow. This may be different from what's available on other websites or public sources.



