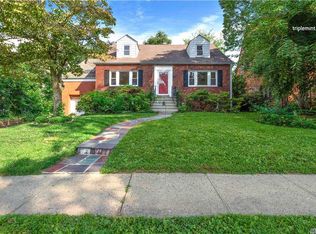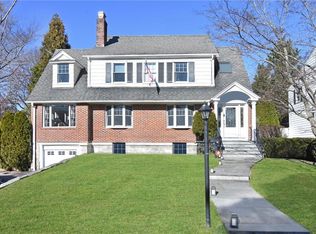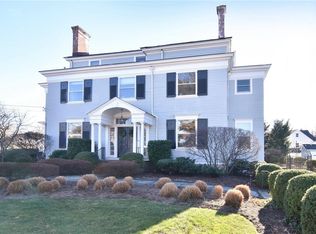Sold for $1,160,000 on 09/18/23
$1,160,000
87 Reed Avenue, Pelham, NY 10803
4beds
2,411sqft
Single Family Residence, Residential
Built in 1976
5,415 Square Feet Lot
$1,429,500 Zestimate®
$481/sqft
$7,871 Estimated rent
Home value
$1,429,500
$1.32M - $1.56M
$7,871/mo
Zestimate® history
Loading...
Owner options
Explore your selling options
What's special
Welcome home to suburban comfort in this beautifully renovated 4-bedroom move-in ready home. 4 large spacious bedrooms. The property boasts a large yard, perfect for outdoor entertaining, gardening, or just relaxing in the sun. Walking distance to Pelham amenities, including Siwanoy Elementary, Metro North, retail & more.
This home has tremendous natural light & has room for all. Large living room, formal dinning room, and a renovated eat-in-kitchen. Special feature of the 1st floor is the den w/ a fireplace which can double as the 5th bedroom of the house. All the bathrooms have also been updated with modern fixtures and finishes, providing a luxurious and relaxing atmosphere. *Best part of the house is the fully finished nearly 1K sq ft basement - could be a movie room or another hangout space.*
With its prime location, stunning features including a large flat yard, this 4-bedroom home in Westchester is the perfect place to call home. *some virtually staged furniture* Additional Information: ParkingFeatures:1 Car Attached,
Zillow last checked: 8 hours ago
Listing updated: November 16, 2024 at 06:53am
Listed by:
Maurice Owen-Michaane 917-842-5552,
Capital Realty NY LLC 917-842-5552
Bought with:
Kathleen A. Reed, 10401263061
Houlihan Lawrence Inc.
Source: OneKey® MLS,MLS#: H6233535
Facts & features
Interior
Bedrooms & bathrooms
- Bedrooms: 4
- Bathrooms: 3
- Full bathrooms: 2
- 1/2 bathrooms: 1
Primary bedroom
- Description: Primary w/ en-suite
- Level: Second
Bedroom 1
- Level: Second
Bedroom 2
- Level: Second
Bedroom 3
- Level: Second
Bathroom 1
- Level: Second
Other
- Description: 1/2 bath on 1st floor
- Level: First
Bonus room
- Description: Fully finished basement
- Level: Lower
Dining room
- Level: First
Living room
- Level: First
Office
- Description: Den with fireplace, could also be used as a 5th bedroom
- Level: First
Heating
- Baseboard
Cooling
- Central Air
Appliances
- Included: Dishwasher, Microwave, Refrigerator, Stainless Steel Appliance(s), Tankless Water Heater
Features
- Eat-in Kitchen, First Floor Bedroom, Primary Bathroom, Open Kitchen
- Basement: Finished,Walk-Out Access
- Attic: Pull Stairs
- Number of fireplaces: 1
Interior area
- Total structure area: 2,411
- Total interior livable area: 2,411 sqft
Property
Parking
- Total spaces: 1
- Parking features: Attached, Driveway
- Has uncovered spaces: Yes
Features
- Levels: Three Or More
- Stories: 3
Lot
- Size: 5,415 sqft
- Features: Near Public Transit, Near School
Details
- Parcel number: 4405163075000020000015
Construction
Type & style
- Home type: SingleFamily
- Architectural style: Colonial
- Property subtype: Single Family Residence, Residential
Materials
- Other
Condition
- Estimated
- Year built: 1976
- Major remodel year: 2021
Utilities & green energy
- Sewer: Public Sewer
- Water: Public
- Utilities for property: Trash Collection Public
Community & neighborhood
Community
- Community features: Park
Location
- Region: Pelham
Other
Other facts
- Listing agreement: Exclusive Right To Sell
Price history
| Date | Event | Price |
|---|---|---|
| 9/18/2023 | Sold | $1,160,000-5.3%$481/sqft |
Source: | ||
| 7/7/2023 | Pending sale | $1,225,000$508/sqft |
Source: | ||
| 6/2/2023 | Price change | $1,225,000-5%$508/sqft |
Source: | ||
| 3/24/2023 | Price change | $1,289,000-0.8%$535/sqft |
Source: | ||
| 2/24/2023 | Listed for sale | $1,300,000$539/sqft |
Source: | ||
Public tax history
| Year | Property taxes | Tax assessment |
|---|---|---|
| 2024 | -- | $1,160,000 -1.3% |
| 2023 | -- | $1,175,000 +2.8% |
| 2022 | -- | $1,143,500 +11% |
Find assessor info on the county website
Neighborhood: Pelham Manor
Nearby schools
GreatSchools rating
- 10/10Siwanoy SchoolGrades: K-5Distance: 0.2 mi
- 9/10Pelham Middle SchoolGrades: 6-8Distance: 0.2 mi
- 9/10Pelham Memorial High SchoolGrades: 9-12Distance: 0.2 mi
Schools provided by the listing agent
- Elementary: Siwanoy
- Middle: Pelham Middle School
- High: Pelham Memorial High School
Source: OneKey® MLS. This data may not be complete. We recommend contacting the local school district to confirm school assignments for this home.
Get a cash offer in 3 minutes
Find out how much your home could sell for in as little as 3 minutes with a no-obligation cash offer.
Estimated market value
$1,429,500
Get a cash offer in 3 minutes
Find out how much your home could sell for in as little as 3 minutes with a no-obligation cash offer.
Estimated market value
$1,429,500


