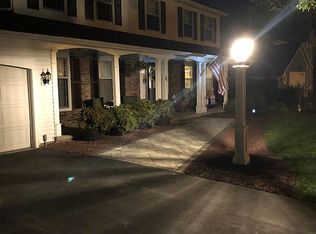Your chance to own in the well established Pinebrook Neighborhood at a great value. 5 minutes from 390 for easy access, 1 mile to Wegmans, and less than 10 minutes to Greece Ridge Mall. Sit back and relax in the bright spacious sunroom or in the large backyard by the fire pit. Inside the home you'll find a well flowing layout with eat in kitchen, living room, family room, formal dining, and first floor laundry. Roof 2008, HVAC 2009 - recently serviced August '22, new hot water tank January '22, freshly sealed driveway. All offered at a great value.
This property is off market, which means it's not currently listed for sale or rent on Zillow. This may be different from what's available on other websites or public sources.
