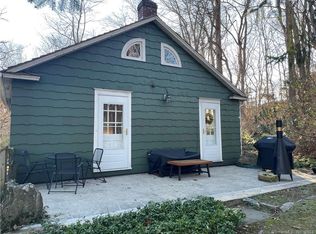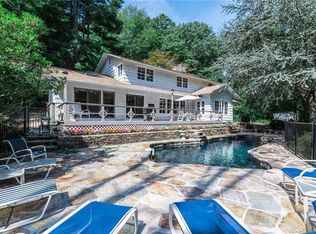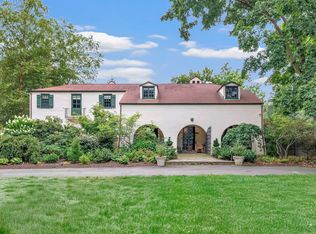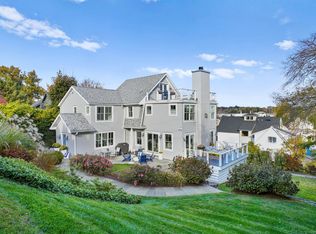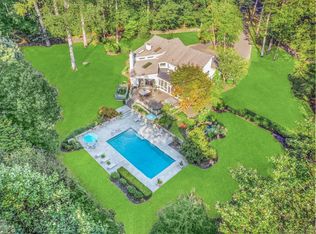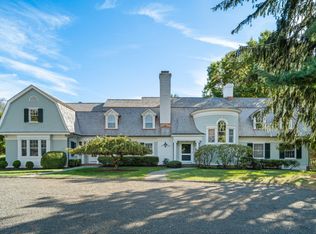MOST UNIQUE HOUSE IN WESTPORT LARGE LOG HOME ON THE RIVER THAT IS STOCKED WITH TROUT. INGROUND GUNITE POOL BEAUTIFUL GROUNDS VERY PRIVATE ONE FLOOR LIVING. 4 BEDROOMS 3.5 BATHS. 1 HOUR TO NYC BEACH ACCESS. WONDERFUL RARE OPPORTUNITY TO OWN THE HOME YOU HAVE ALWAYS WONDERED ABOUT. THE BEAUTIFUL TRANQUIL RIVERVIEW LODGE LOG HOME THAT SITS ON THE MAJESTIC SAUGATUCK RIVER. WITH OVER 500+ FEET OF DIRECT WATER FRONTAGE VIEWS THAT WRAP AROUND THIS WONDERFUL HOME AND PRIVATE PROPERTY. THIS HOME HAS BEEN ENJOYED BY NUMEROUS THEATRICAL PEOPLE BEFORE THEN BECAME A PRIVATE RESIDENCE THAT HAS BEEEN PHOTOGRAPHED IN NUMEROUS MAGAZINES AND MULTIPLE HOUSE TOURS. A WONDERFUL VACATION CLOSE TO NYC PLEASE NO DRIVE BY PRIVATE ESTATE. Separate Charming Legal 2 bedroom cottage You can see rental cottage photos from old rental listing # 170619016
For sale
$4,600,000
87 Red Coat Road, Westport, CT 06880
4beds
4,636sqft
Est.:
Single Family Residence
Built in 1910
2.57 Acres Lot
$-- Zestimate®
$992/sqft
$-- HOA
What's special
- 391 days |
- 873 |
- 28 |
Zillow last checked: 8 hours ago
Listing updated: October 07, 2025 at 07:22pm
Listed by:
Rebecca Ellsley (203)644-2121,
Higgins Group Bedford Square 203-226-0300
Source: Smart MLS,MLS#: 24059983
Tour with a local agent
Facts & features
Interior
Bedrooms & bathrooms
- Bedrooms: 4
- Bathrooms: 4
- Full bathrooms: 3
- 1/2 bathrooms: 1
Primary bedroom
- Features: Skylight, Vaulted Ceiling(s), Beamed Ceilings, Built-in Features, Fireplace, Walk-In Closet(s)
- Level: Main
Bedroom
- Features: 2 Story Window(s), Cathedral Ceiling(s), Wall/Wall Carpet
- Level: Main
Bedroom
- Features: Skylight, Vaulted Ceiling(s)
- Level: Main
Bedroom
- Features: Bay/Bow Window, Vaulted Ceiling(s), Beamed Ceilings, Bookcases, Full Bath, Hardwood Floor
- Level: Upper
Primary bathroom
- Features: Skylight, Cedar Closet(s), Gas Log Fireplace, Stall Shower, Whirlpool Tub, Tile Floor
- Level: Main
Dining room
- Features: Cathedral Ceiling(s), Bookcases, Built-in Features, French Doors, Interior Balcony, Hardwood Floor
- Level: Main
Family room
- Features: Fireplace, Wall/Wall Carpet
- Level: Main
Kitchen
- Features: Vaulted Ceiling(s), Beamed Ceilings, Fireplace, Patio/Terrace, Sliders, Wide Board Floor
- Level: Main
Living room
- Features: High Ceilings, Beamed Ceilings, Fireplace, Hardwood Floor
- Level: Main
- Area: 600 Square Feet
- Dimensions: 30 x 20
Sun room
- Features: Ceiling Fan(s), Sliders, Hardwood Floor, Wide Board Floor
- Level: Main
Heating
- Baseboard, Oil
Cooling
- Central Air, Zoned
Appliances
- Included: Gas Cooktop, Oven, Microwave, Subzero, Dishwasher, Washer, Dryer, Electric Water Heater, Water Heater
- Laundry: Main Level
Features
- Basement: Partial,Hatchway Access,Interior Entry,Concrete
- Attic: Access Via Hatch
- Number of fireplaces: 5
Interior area
- Total structure area: 4,636
- Total interior livable area: 4,636 sqft
- Finished area above ground: 4,636
Property
Parking
- Total spaces: 5
- Parking features: Detached, Driveway, Paved
- Garage spaces: 2
- Has uncovered spaces: Yes
Features
- Patio & porch: Terrace, Patio
- Exterior features: Outdoor Grill, Garden, Lighting, Stone Wall, Underground Sprinkler
- Has private pool: Yes
- Pool features: Gunite, Heated, In Ground
- Has view: Yes
- View description: Water
- Has water view: Yes
- Water view: Water
- Waterfront features: Waterfront, River Front, Beach Access
Lot
- Size: 2.57 Acres
- Features: Few Trees, Dry, Level
Details
- Parcel number: 412094
- Zoning: AAA
Construction
Type & style
- Home type: SingleFamily
- Architectural style: Ranch,Log
- Property subtype: Single Family Residence
Materials
- Log
- Foundation: Stone
- Roof: Wood
Condition
- New construction: No
- Year built: 1910
Utilities & green energy
- Sewer: Septic Tank
- Water: Well
Community & HOA
Community
- Security: Security System
- Subdivision: Red Coat
HOA
- Has HOA: No
Location
- Region: Westport
Financial & listing details
- Price per square foot: $992/sqft
- Tax assessed value: $895,400
- Annual tax amount: $16,887
- Date on market: 11/30/2024
Estimated market value
Not available
Estimated sales range
Not available
Not available
Price history
Price history
| Date | Event | Price |
|---|---|---|
| 7/9/2025 | Price change | $4,600,000-16.4%$992/sqft |
Source: | ||
| 7/5/2025 | Listing removed | $30,000$6/sqft |
Source: Smart MLS #24080061 Report a problem | ||
| 4/18/2025 | Listed for rent | $30,000+20%$6/sqft |
Source: Smart MLS #24080061 Report a problem | ||
| 12/4/2024 | Listed for sale | $5,500,000$1,186/sqft |
Source: | ||
| 8/21/2019 | Listing removed | $25,000$5/sqft |
Source: Higgins Group Bedford Square #170169849 Report a problem | ||
Public tax history
Public tax history
| Year | Property taxes | Tax assessment |
|---|---|---|
| 2025 | $16,887 +1.3% | $895,400 |
| 2024 | $16,672 +1.5% | $895,400 |
| 2023 | $16,431 +1.6% | $895,400 |
Find assessor info on the county website
BuyAbility℠ payment
Est. payment
$30,806/mo
Principal & interest
$22718
Property taxes
$6478
Home insurance
$1610
Climate risks
Neighborhood: Poplar Plains
Nearby schools
GreatSchools rating
- 9/10Coleytown Elementary SchoolGrades: K-5Distance: 1 mi
- 9/10Coleytown Middle SchoolGrades: 6-8Distance: 1.1 mi
- 10/10Staples High SchoolGrades: 9-12Distance: 2.2 mi
Schools provided by the listing agent
- Elementary: Coleytown
- Middle: Coleytown
- High: Staples
Source: Smart MLS. This data may not be complete. We recommend contacting the local school district to confirm school assignments for this home.
- Loading
- Loading
