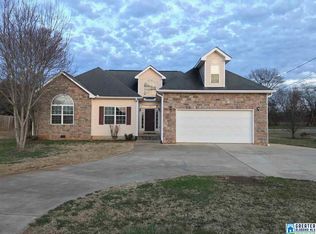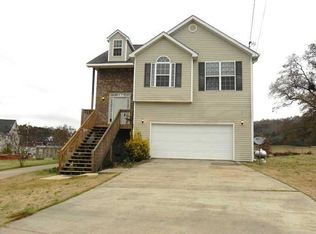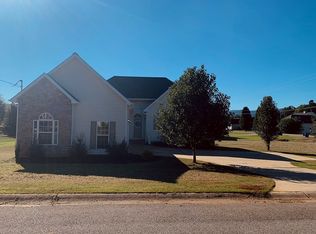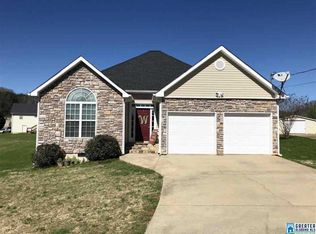Sold for $210,000
$210,000
87 Raptor Way, Anniston, AL 36207
3beds
1,789sqft
Single Family Residence
Built in 2005
0.32 Acres Lot
$227,000 Zestimate®
$117/sqft
$1,305 Estimated rent
Home value
$227,000
$216,000 - $238,000
$1,305/mo
Zestimate® history
Loading...
Owner options
Explore your selling options
What's special
Looking for a starter home or to downsize in the beautiful White Plains community? This home could be the one for you. From the moment you walk in the door, guests are greeted with vaulted ceilings, a beautiful fireplace and an open floor plan. The spacious den opens to the dining room, kitchen, and breakfast room, making this home ideal for family gatherings and entertaining. The master suite is large and features tray ceilings, expansive windows overlooking the backyard and a large bathroom with his and hers sinks and a custom tiled shower. Two secondary bedrooms and a shared bath round out the living spaces. The backyard shines with a covered deck, above ground pool and storage building. Call today to schedule your showing.
Zillow last checked: 8 hours ago
Listing updated: April 17, 2024 at 09:23am
Listed by:
Erin Griffith 256-283-0632,
ERA King Real Estate
Bought with:
Jason Williamson
ERA King Real Estate
Source: GALMLS,MLS#: 21376545
Facts & features
Interior
Bedrooms & bathrooms
- Bedrooms: 3
- Bathrooms: 2
- Full bathrooms: 2
Primary bedroom
- Level: First
Bedroom 1
- Level: First
Bedroom 2
- Level: First
Primary bathroom
- Level: First
Bathroom 1
- Level: First
Dining room
- Level: First
Family room
- Level: First
Kitchen
- Features: Stone Counters, Eat-in Kitchen, Pantry
- Level: First
Basement
- Area: 0
Heating
- Central, Electric, Heat Pump
Cooling
- Central Air, Electric, Heat Pump, Ceiling Fan(s)
Appliances
- Included: Dishwasher, Microwave, Refrigerator, Self Cleaning Oven, Stainless Steel Appliance(s), Stove-Electric, Electric Water Heater
- Laundry: Electric Dryer Hookup, Washer Hookup, Main Level, Laundry Room, Laundry (ROOM), Yes
Features
- Recessed Lighting, Split Bedroom, High Ceilings, Crown Molding, Tray Ceiling(s), Linen Closet, Shared Bath, Split Bedrooms, Walk-In Closet(s)
- Flooring: Carpet, Hardwood, Tile
- Doors: Storm Door(s)
- Windows: Bay Window(s), Double Pane Windows
- Basement: Crawl Space
- Attic: Pull Down Stairs,Yes
- Number of fireplaces: 1
- Fireplace features: Masonry, Family Room, Gas
Interior area
- Total interior livable area: 1,789 sqft
- Finished area above ground: 1,789
- Finished area below ground: 0
Property
Parking
- Total spaces: 2
- Parking features: Attached, Circular Driveway, Driveway, Parking (MLVL), Garage Faces Front
- Attached garage spaces: 2
- Has uncovered spaces: Yes
Features
- Levels: One and One Half
- Stories: 1
- Patio & porch: Covered, Patio, Porch, Covered (DECK), Open (DECK), Deck
- Has private pool: Yes
- Pool features: Above Ground, Private
- Has view: Yes
- View description: None
- Waterfront features: No
Lot
- Size: 0.32 Acres
- Features: Interior Lot, Subdivision
Details
- Additional structures: Storage
- Parcel number: 2002100000007.059
- Special conditions: N/A
Construction
Type & style
- Home type: SingleFamily
- Property subtype: Single Family Residence
Materials
- Brick Over Foundation, Shingle Siding, Vinyl Siding
Condition
- Year built: 2005
Utilities & green energy
- Sewer: Septic Tank
- Water: Public
Community & neighborhood
Location
- Region: Anniston
- Subdivision: Sugar Valley Estates
Other
Other facts
- Price range: $210K - $210K
- Road surface type: Paved
Price history
| Date | Event | Price |
|---|---|---|
| 4/17/2024 | Sold | $210,000-2.3%$117/sqft |
Source: | ||
| 2/12/2024 | Pending sale | $215,000$120/sqft |
Source: | ||
| 2/8/2024 | Listed for sale | $215,000$120/sqft |
Source: | ||
Public tax history
| Year | Property taxes | Tax assessment |
|---|---|---|
| 2024 | $625 +8.8% | $16,900 +8.1% |
| 2023 | $575 +7.8% | $15,640 +7.1% |
| 2022 | $533 +16.6% | $14,600 +15% |
Find assessor info on the county website
Neighborhood: 36207
Nearby schools
GreatSchools rating
- 9/10White Plains Middle SchoolGrades: 5-8Distance: 5.5 mi
- 9/10White Plains High SchoolGrades: 9-12Distance: 7.1 mi
- 9/10White Plains Elementary SchoolGrades: PK-4Distance: 5.5 mi
Schools provided by the listing agent
- Elementary: White Plains
- Middle: White Plains
- High: White Plains
Source: GALMLS. This data may not be complete. We recommend contacting the local school district to confirm school assignments for this home.
Get pre-qualified for a loan
At Zillow Home Loans, we can pre-qualify you in as little as 5 minutes with no impact to your credit score.An equal housing lender. NMLS #10287.



