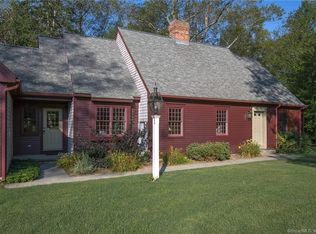A rare opportunity to own one of the finest homes in Northeast Connecticut. This magnificent antique reproduction was designed by renowned architect Classic Colonial Homes of Florence, MA. Located on a quiet road in highly desired Pomfret Connecticut, the placement of the home is peacefully setback providing total privacy on the 5.52 acre lot. You will love the large yard with manicured lawns and professionally maintained gardens. The authentic historic detailing and custom craftsmanship are reflected in this custom New England architecture. Built by one of Connecticut's finest builders, you will be in awe of the exterior features including a dramatic center chimney, custom trim, door and cupola millwork, granite steps and stunning blue stone patio. The gracious interior boasts a formal dining, living and family room featuring wide plank flooring throughout, 2 Rumford fireplaces, and artisan crafted wood doors and cabinetry. The gourmet kitchen includes state of the art appliances, a large porcelain farmhouse sink, granite counters and breakfast bar. The five bedrooms all have wide plank flooring, including a spectacular master suite with sitting area, huge walk-in closet, hydro tub and glassed shower. The three car garage is insulated and includes a huge 27x31 finished room with hardwood floors above, perfect for an art studio, music or gaming room. Everything you could ever dream of in a home. Please make an appointment to visit this extraordinary property today
This property is off market, which means it's not currently listed for sale or rent on Zillow. This may be different from what's available on other websites or public sources.

