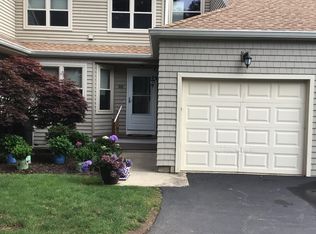Welcome to vacation living all year long! Sylvan Point is a waterfront community located along the Branford River with marinas and the State boat launch. This condo offers many options for working from home. This meticulously maintained end unit condominium features a first floor Master Bedroom Suite with walk-in closet, jetted bathtub and sliders to a private deck. This unit is totally remodeled and boasts wood floors, crown molding, gas fireplace, stainless kitchen appliances, granite counter tops on the main level.. The is a door leading to the deck from the Living Room. The second floor has two bedrooms, full bath and beautiful Loft area and a 10x8.6 Cedar Closet! The Loft can be used as an office and has tons of natural light. There is a large Family Room on the lower level with sliders to a patio and electric heat, separate laundry room and work shop area. Also on this level is a room currently used as an exercise area. There are options on this level for a home office as well. This condo has natural gas heat and central air and also has a one car attached garage. Sylvan Point offers a remodeled clubhouse, solar heated pool, kayak storage area with easy access to the river. Enjoy watching the boats go by at The Gazebo area while watching wildlife and the Osprey couple who now have two newborn chicks! Convenient to the train station, parks and center of Town, 15 minutes to Yale/New Haven. Sylvan Point is in a Tax District and has The Right of First Refusal.
This property is off market, which means it's not currently listed for sale or rent on Zillow. This may be different from what's available on other websites or public sources.
