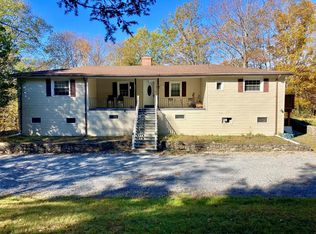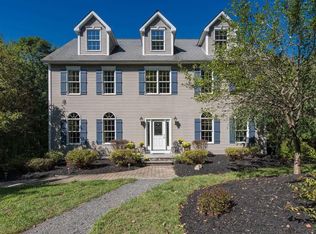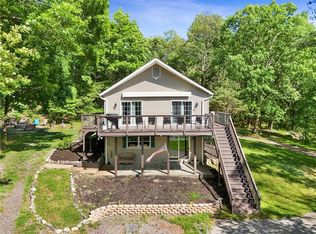Immaculate three bedroom two and a half bath Contemporary close to charming Village of Rhinebeck, Red Hook, Rhinebeck Aerodrome, Red Hook Golf Course, Minutes to Taconic Parkway. Open floor concept great for entertaining. Granite counter tops compliment stainless appliances in kitchen. Hardwood floors throughout the lower level and fireplace with dramatic ceiling height in living room and powder room with ceramic tile are on level one. Upper level offers two bedrooms, laundry room, full bathroom with ceramic tile, office area, family room and den loft area. Incredible screened in porch and deck overlook private yard. Unfinished basement offers good storage. Attached two car garage. Detached storage shed, Closets galore, Central Vac, Central Air, On-Demand Generator, Rub-R-Wall on foundation lifetime warranty. Foundation is a 10in poured foundation. There is a whole house humidifier installed in the duct work. Move in ready weekend or full time home.
This property is off market, which means it's not currently listed for sale or rent on Zillow. This may be different from what's available on other websites or public sources.


