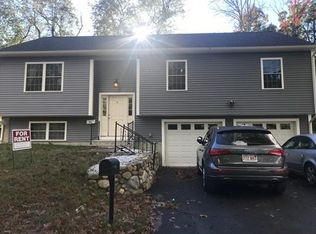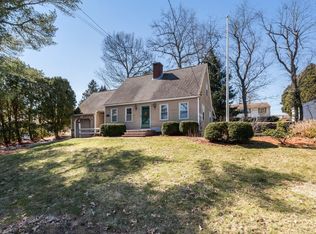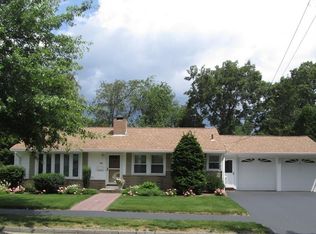Sold for $565,000
$565,000
87 Prudential Rd, Worcester, MA 01606
3beds
1,902sqft
Single Family Residence
Built in 2015
9,398 Square Feet Lot
$590,700 Zestimate®
$297/sqft
$3,126 Estimated rent
Home value
$590,700
$538,000 - $650,000
$3,126/mo
Zestimate® history
Loading...
Owner options
Explore your selling options
What's special
Only 9 year young Updated East facing Split entry home featuring 3 bedrooms and 3 Full baths, a Finished Basement and 2 car Garage~ Cathedral ceilings, large windows provide lots of light in the open concept kitchen, dining, living area~Kitchen has granite counters, white cabinetry and SS appliances~Master bedroom with full bath & walk in closet~Two car garage under, and 10 x 10 deck overlooking the private yard~Hardwood flooring in LR, DR, Kitchen areas~Finished basement with family room, full bathroom, and laundry~Town Water/Sewer~Central air and Propane Gas Heating~Recent updates include new carpet and new paint throughout~Situated in a neighborhood setting in the Burncoat area, minutes from many amenities and close to commuting routes (290/190) and Umass Hospital.
Zillow last checked: 8 hours ago
Listing updated: August 08, 2024 at 11:28am
Listed by:
Muneeza Realty Group 508-254-5312,
Keller Williams Pinnacle MetroWest 508-754-3020,
Muneeza Nasrullah 508-254-5312
Bought with:
Jean Tse
Keller Williams Boston MetroWest
Source: MLS PIN,MLS#: 73258302
Facts & features
Interior
Bedrooms & bathrooms
- Bedrooms: 3
- Bathrooms: 3
- Full bathrooms: 3
- Main level bathrooms: 2
- Main level bedrooms: 1
Primary bedroom
- Features: Bathroom - Full, Walk-In Closet(s), Flooring - Wall to Wall Carpet
- Level: Main,First
Bedroom 2
- Features: Closet, Flooring - Wall to Wall Carpet
- Level: First
Bedroom 3
- Features: Closet, Flooring - Wall to Wall Carpet
- Level: First
Primary bathroom
- Features: Yes
Bathroom 1
- Features: Bathroom - Full, Flooring - Stone/Ceramic Tile, Countertops - Stone/Granite/Solid
- Level: Main,First
Bathroom 2
- Features: Bathroom - Full, Flooring - Stone/Ceramic Tile, Countertops - Stone/Granite/Solid
- Level: Main,First
Bathroom 3
- Features: Bathroom - Full, Bathroom - With Tub & Shower, Flooring - Stone/Ceramic Tile
- Level: Basement
Dining room
- Features: Flooring - Hardwood, Recessed Lighting, Slider, Gas Stove
- Level: Main,First
Family room
- Features: Flooring - Wall to Wall Carpet
- Level: Basement
Kitchen
- Features: Countertops - Stone/Granite/Solid, Open Floorplan, Stainless Steel Appliances
- Level: Main,First
Living room
- Features: Flooring - Hardwood
- Level: Main,First
Heating
- Natural Gas, Propane
Cooling
- Central Air
Appliances
- Included: Water Heater, Range, Dishwasher, Microwave, Refrigerator, Washer, Dryer
- Laundry: Flooring - Wall to Wall Carpet, In Basement
Features
- Flooring: Tile, Carpet, Hardwood
- Basement: Finished,Interior Entry,Garage Access
- Has fireplace: No
Interior area
- Total structure area: 1,902
- Total interior livable area: 1,902 sqft
Property
Parking
- Total spaces: 4
- Parking features: Attached, Under, Off Street, Paved
- Attached garage spaces: 2
- Uncovered spaces: 2
Features
- Patio & porch: Deck
- Exterior features: Deck
Lot
- Size: 9,398 sqft
- Features: Level
Details
- Parcel number: M:23 B:030 L:16+17,1784320
- Zoning: RS-7
Construction
Type & style
- Home type: SingleFamily
- Architectural style: Raised Ranch,Split Entry
- Property subtype: Single Family Residence
Materials
- Frame
- Foundation: Concrete Perimeter
- Roof: Shingle
Condition
- Year built: 2015
Utilities & green energy
- Sewer: Public Sewer
- Water: Public
- Utilities for property: for Gas Range
Community & neighborhood
Community
- Community features: Public Transportation, Shopping, Park, Walk/Jog Trails, Medical Facility, Highway Access, House of Worship, Private School, Public School, T-Station, University
Location
- Region: Worcester
Price history
| Date | Event | Price |
|---|---|---|
| 8/8/2024 | Sold | $565,000+5.6%$297/sqft |
Source: MLS PIN #73258302 Report a problem | ||
| 7/1/2024 | Contingent | $535,000$281/sqft |
Source: MLS PIN #73258302 Report a problem | ||
| 6/27/2024 | Listed for sale | $535,000+62.1%$281/sqft |
Source: MLS PIN #73258302 Report a problem | ||
| 8/13/2018 | Sold | $330,000+8.2%$174/sqft |
Source: Public Record Report a problem | ||
| 6/20/2016 | Sold | $304,900$160/sqft |
Source: Public Record Report a problem | ||
Public tax history
| Year | Property taxes | Tax assessment |
|---|---|---|
| 2025 | $7,127 +2.4% | $540,300 +6.7% |
| 2024 | $6,962 +1.8% | $506,300 +6.2% |
| 2023 | $6,836 +13.8% | $476,700 +20.7% |
Find assessor info on the county website
Neighborhood: 01606
Nearby schools
GreatSchools rating
- 3/10Burncoat Street Preparatory SchoolGrades: K-6Distance: 0.3 mi
- 3/10Burncoat Middle SchoolGrades: 7-8Distance: 1.5 mi
- 2/10Burncoat Senior High SchoolGrades: 9-12Distance: 1.5 mi
Get a cash offer in 3 minutes
Find out how much your home could sell for in as little as 3 minutes with a no-obligation cash offer.
Estimated market value$590,700
Get a cash offer in 3 minutes
Find out how much your home could sell for in as little as 3 minutes with a no-obligation cash offer.
Estimated market value
$590,700


