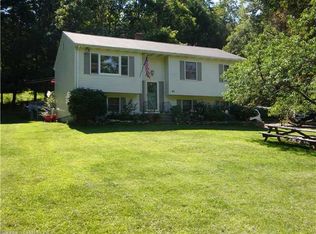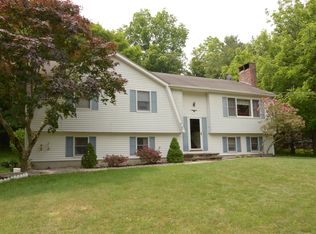One Floor Living At Its Best! Good Size, Eat In Kitchen and 4 Bedrooms, a Few Of Which Could Be Turned Into An Office Or Den! Wood Floors Throughout, Except Kitchen & Bath. Basement Has Newly Carpeted Family Room With Beautiful Fireplace. Good Size Laundry Room Off Family Room In Basement. Additional Large Size Area In Basement, Perfect For Work Shop Or Storage. Walk Out Of The Sliders In The Kitchen To Your Two Level Deck, Overlooking Over an Acre of Green Grass, Ready For That Family Picnic Or Wiffle Ball Game. Too Hot On The Deck? No Problem. Roll Out The Automatic Awning To Stay Cool. Stop on the beautiful stone patio for a cool drink on your way out to the 2-Door Oversized Garage (26x26) That Has Plenty Of Space For The Handyman In You. Work Bench Already Installed. Still Need More? Attached To The Garage Is A 11x12 Shed For Your Garden Tools And Lawn Furniture. Want Security? You Got It With An ADT Security Already Installed. Come Check Out This Property Quick, Before It Goes! Owner Owns Adjacent Property Of .73 Acres, And Is In The Process Of Merging Both Properties, For A Total Parcel Of 1.46 Acres.
This property is off market, which means it's not currently listed for sale or rent on Zillow. This may be different from what's available on other websites or public sources.


