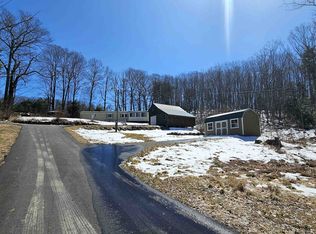Ring in the new year with this beautiful colonial on a quiet road. Lots of options for holiday decoration and festivities. Wide open concept to entertain. First floor includes a dining room, kitchen, breakfast nook, office and large space leading to the outdoor deck. Enjoy looking over the grand foyer from the second floor. Which includes the Master suite with 2 separate vanities, shower, and jetted tub. Master bedroom has a walk-in closet and tray ceiling. Look no further. Bring your animals, plant your garden, enjoy the peace and quiet! Manageable property to keep some animals or grow some great gardens. Barn is 20x20. Horses, chickens and other animals are welcome. Turtles and blue heron love the pond. Plenty of wildlife and privacy here.
This property is off market, which means it's not currently listed for sale or rent on Zillow. This may be different from what's available on other websites or public sources.
