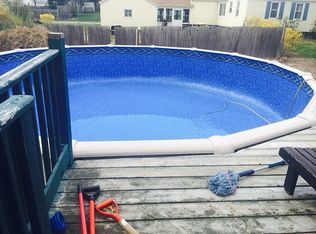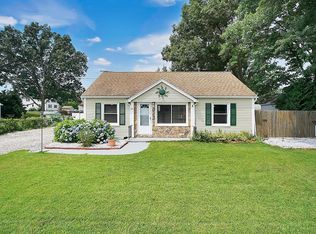One level living at its best! This 8 room 3-4 bedroom vinyl-sided ranch is move-in ready. First floor offers a nicely updated kitchen with new cabinets and granite counter tops, charming dining area with built in seating, spacious living room, 2 bedrooms and an updated full bath. Breezeway porch has a cozy wood stove that leads to the converted garage area. There you'll find a space with endless possibilities. Was previously a sound proof music room but could function as another bedroom or home office. Still need more room you'll love the finished basement with another bedroom, updated full bath including stackable laundry and playroom. You don't want to miss this home! Showings to start at Open House on Sunday, May 16th from 11:00 - 12:30.
This property is off market, which means it's not currently listed for sale or rent on Zillow. This may be different from what's available on other websites or public sources.

