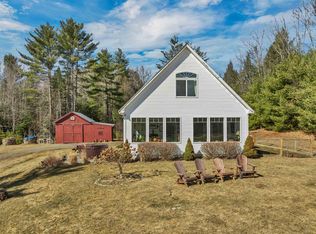Closed
Listed by:
Katy Rossell,
Tim Scott Real Estate 802-748-8000
Bought with: Tim Scott Real Estate
$625,000
87 Porter Road, Bath, NH 03740
3beds
1,720sqft
Single Family Residence
Built in 1800
6.83 Acres Lot
$629,000 Zestimate®
$363/sqft
$2,749 Estimated rent
Home value
$629,000
$541,000 - $736,000
$2,749/mo
Zestimate® history
Loading...
Owner options
Explore your selling options
What's special
Featured in Country Living Magazine, this historic home blends timeless beauty with modern comfort. Built by Revolutionary War veteran Timothy Hibbard, this home has stood strong for over 225 years and continues to offer graceful design in a picturesque setting . You’ll appreciate the mature landscaping filled with flowering trees and perennials, open pasture, a peaceful pond that draws in local wildlife, and the stunning backdrop of Mount Moosilauke and Black Mountain. The well-built, spacious, post and beam barn has in recent years been a horse barn, wedding venue, and an artist's workshop. Inside, the main level features high ceilings (uncommon for a home of this era), wide-plank wood floors, and warm, inviting spaces. You'll find a cozy living room, a dining room wrapped in rich wood walls, a charming kitchen, bathroom with a clawfoot tub, laundry room, and a first-floor bedroom. Upstairs, the primary suite features a sitting room/studio, bedroom, and a luxurious custom limestone bathroom crafted by a master plaster artisan featuring a walk-in shower. An unfinished attic offers the potential for a private home office or 3rd bedroom. The upper level has been spray-foamed for energy efficiency. Enjoy coffee by the pond, stroll to a favorite swimming hole, or head into the nearby White Mountains for hiking, riding, or river dips. Just 22 miles to Cannon and Loon, close to local amenities, and has high school choice, including St. Johnsbury Academy.
Zillow last checked: 8 hours ago
Listing updated: September 26, 2025 at 09:00am
Listed by:
Katy Rossell,
Tim Scott Real Estate 802-748-8000
Bought with:
Katy Rossell
Tim Scott Real Estate
Source: PrimeMLS,MLS#: 5063164
Facts & features
Interior
Bedrooms & bathrooms
- Bedrooms: 3
- Bathrooms: 2
- Full bathrooms: 1
- 3/4 bathrooms: 1
Heating
- Oil
Cooling
- None
Appliances
- Included: Dryer, Gas Range, Refrigerator, Washer
- Laundry: 1st Floor Laundry
Features
- Ceiling Fan(s), Hearth, Primary BR w/ BA, Natural Light, Natural Woodwork
- Flooring: Wood
- Basement: Crawl Space,Partial,Unfinished,Interior Entry
Interior area
- Total structure area: 2,210
- Total interior livable area: 1,720 sqft
- Finished area above ground: 1,720
- Finished area below ground: 0
Property
Parking
- Parking features: Dirt, Driveway
- Has uncovered spaces: Yes
Features
- Levels: One and One Half
- Stories: 1
- Patio & porch: Porch
- Exterior features: Deck, Garden, Natural Shade
- Has view: Yes
- View description: Mountain(s)
- Waterfront features: Pond Frontage
- Frontage length: Road frontage: 685
Lot
- Size: 6.83 Acres
- Features: Country Setting, Horse/Animal Farm, Field/Pasture, Landscaped, Open Lot, Walking Trails, Near Paths, Near Shopping, Near Hospital
Details
- Additional structures: Barn(s)
- Parcel number: BATHM00020B000038L000000
- Zoning description: Bath
Construction
Type & style
- Home type: SingleFamily
- Architectural style: Cape
- Property subtype: Single Family Residence
Materials
- Wood Frame
- Foundation: Stone
- Roof: Asphalt Shingle
Condition
- New construction: No
- Year built: 1800
Utilities & green energy
- Electric: Circuit Breakers
- Sewer: Septic Tank
- Utilities for property: Cable Available
Community & neighborhood
Location
- Region: Bath
Price history
| Date | Event | Price |
|---|---|---|
| 9/26/2025 | Sold | $625,000-9.3%$363/sqft |
Source: | ||
| 6/8/2025 | Price change | $689,000-5%$401/sqft |
Source: | ||
| 5/15/2025 | Listed for sale | $725,000+389.9%$422/sqft |
Source: | ||
| 11/1/2012 | Sold | $148,000$86/sqft |
Source: Public Record Report a problem | ||
Public tax history
| Year | Property taxes | Tax assessment |
|---|---|---|
| 2024 | $5,764 +16.9% | $246,000 +0.3% |
| 2023 | $4,931 | $245,300 |
| 2022 | $4,931 +9% | $245,300 +24% |
Find assessor info on the county website
Neighborhood: 03740
Nearby schools
GreatSchools rating
- NABath Village SchoolGrades: K-6Distance: 2.4 mi
- NASau #23 French PondGrades: 4-8Distance: 4.4 mi
- NASAU 23 King Street SchoolGrades: 9-12Distance: 4.5 mi
Schools provided by the listing agent
- Elementary: Bath Village
Source: PrimeMLS. This data may not be complete. We recommend contacting the local school district to confirm school assignments for this home.

Get pre-qualified for a loan
At Zillow Home Loans, we can pre-qualify you in as little as 5 minutes with no impact to your credit score.An equal housing lender. NMLS #10287.
