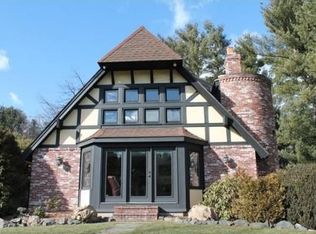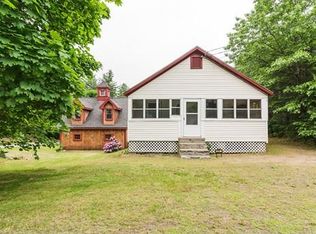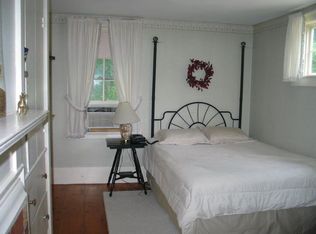Antique center entrance colonial on 5.3 beautiful acres!Currently a turnkey horse property OR bring your hobbies, love of the outdoors and privacy! Property includes: 11 rooms, 4BR's including REAL 1st floor BR, 3 staircases, renovated 1st floor "summer kitchen/LR", office, FR, kitchen, sitting room and 25x14 bonus room with exposed beams! Antique charm including 3 FP's, HW flooring and built-in's.Property has exceptional parking/access to barn, garage and house. All having paved direct access including circular drive. Level lot is spectacular overlooking scenic views(5 paddocks), riding ring, beautiful 5 stall Frye barn and 2 run-in sheds. Property has town water, natural gas, newer on demand heat/water and separate well for barn. Current sellers have loved this gentleman's farm, 5+ acres is beautiful, bring your animals or just enjoy the private rear setting, barn and charming house. 87 Pleasant St a wonderful place to call home, all the privacy of a small town close proximity to NH.
This property is off market, which means it's not currently listed for sale or rent on Zillow. This may be different from what's available on other websites or public sources.


