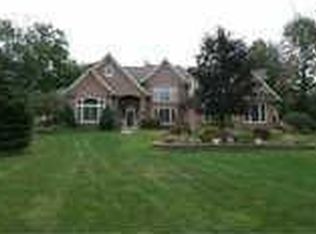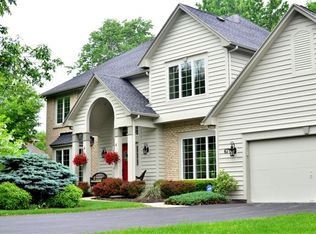Closed
$475,000
87 Place One Dr, Rochester, NY 14626
3beds
2,518sqft
Single Family Residence
Built in 2000
0.52 Acres Lot
$498,500 Zestimate®
$189/sqft
$3,147 Estimated rent
Maximize your home sale
Get more eyes on your listing so you can sell faster and for more.
Home value
$498,500
$459,000 - $543,000
$3,147/mo
Zestimate® history
Loading...
Owner options
Explore your selling options
What's special
Welcome to this stunning 2,518 sq ft Ranch situated on a picturesque 0.52-acre lot with beautiful curb appeal and an all-brick exterior front. The side load 2-car garage offers both convenience and style, adding to the home's elegant presence. Step into the foyer, where gleaming hardwood floors lead to the formal dining room and a versatile office/den space. The large living room is flooded with natural light and features a cozy gas fireplace, custom built-ins, and ample room to relax or entertain. The adjacent eat-in kitchen is a cook’s dream, offering solid surface counters, high-end stainless steel appliances, a walk-in pantry, and abundant storage. First-floor laundry and a mudroom add to the home's convenience. Offering three generously sized bedrooms and two full baths, including a spacious primary suite with dual walk-in closets and custom shelving. Step outside to the stamped concrete patio, where a serene wooded backdrop provides the perfect setting for Fall evening bonfires. Don’t miss this gem!
Zillow last checked: 8 hours ago
Listing updated: January 20, 2025 at 12:49pm
Listed by:
Sharon M. Quataert 585-900-1111,
Sharon Quataert Realty
Bought with:
Tiffany A. Hilbert, 10401295229
Keller Williams Realty Greater Rochester
Source: NYSAMLSs,MLS#: R1571974 Originating MLS: Rochester
Originating MLS: Rochester
Facts & features
Interior
Bedrooms & bathrooms
- Bedrooms: 3
- Bathrooms: 2
- Full bathrooms: 2
- Main level bathrooms: 2
- Main level bedrooms: 3
Heating
- Gas, Forced Air
Cooling
- Central Air
Appliances
- Included: Double Oven, Dishwasher, Exhaust Fan, Gas Cooktop, Gas Water Heater, Microwave, Refrigerator, Range Hood
- Laundry: Main Level
Features
- Ceiling Fan(s), Den, Separate/Formal Dining Room, Eat-in Kitchen, Separate/Formal Living Room, Home Office, Jetted Tub, Kitchen Island, Living/Dining Room, Pantry, Sliding Glass Door(s), Solid Surface Counters, Bedroom on Main Level, Bath in Primary Bedroom, Main Level Primary, Primary Suite
- Flooring: Carpet, Hardwood, Tile, Varies, Vinyl
- Doors: Sliding Doors
- Basement: Full
- Number of fireplaces: 1
Interior area
- Total structure area: 2,518
- Total interior livable area: 2,518 sqft
Property
Parking
- Total spaces: 2
- Parking features: Attached, Garage
- Attached garage spaces: 2
Features
- Levels: One
- Stories: 1
- Patio & porch: Open, Patio, Porch
- Exterior features: Blacktop Driveway, Patio
Lot
- Size: 0.52 Acres
- Dimensions: 99 x 219
- Features: Residential Lot
Details
- Parcel number: 2628000580400011023000
- Special conditions: Standard
Construction
Type & style
- Home type: SingleFamily
- Architectural style: Ranch
- Property subtype: Single Family Residence
Materials
- Aluminum Siding, Brick, Steel Siding, Vinyl Siding, Copper Plumbing, PEX Plumbing
- Foundation: Block
Condition
- Resale
- Year built: 2000
Utilities & green energy
- Electric: Circuit Breakers
- Sewer: Connected
- Water: Connected, Public
- Utilities for property: Cable Available, High Speed Internet Available, Sewer Connected, Water Connected
Community & neighborhood
Location
- Region: Rochester
- Subdivision: Place 01 Sec 02
Other
Other facts
- Listing terms: Cash,Conventional,FHA,VA Loan
Price history
| Date | Event | Price |
|---|---|---|
| 1/16/2025 | Sold | $475,000+0%$189/sqft |
Source: | ||
| 11/18/2024 | Pending sale | $474,900$189/sqft |
Source: | ||
| 11/13/2024 | Contingent | $474,900$189/sqft |
Source: | ||
| 11/4/2024 | Price change | $474,900-5%$189/sqft |
Source: | ||
| 10/15/2024 | Listed for sale | $499,900+49.2%$199/sqft |
Source: | ||
Public tax history
| Year | Property taxes | Tax assessment |
|---|---|---|
| 2024 | -- | $310,600 |
| 2023 | -- | $310,600 -5.9% |
| 2022 | -- | $330,000 |
Find assessor info on the county website
Neighborhood: 14626
Nearby schools
GreatSchools rating
- 6/10Pine Brook Elementary SchoolGrades: K-5Distance: 0.4 mi
- 4/10Athena Middle SchoolGrades: 6-8Distance: 1.2 mi
- 6/10Athena High SchoolGrades: 9-12Distance: 1.2 mi
Schools provided by the listing agent
- District: Greece
Source: NYSAMLSs. This data may not be complete. We recommend contacting the local school district to confirm school assignments for this home.

