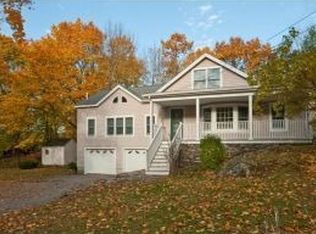Memories will be made in this meticulously maintained 3 BR 4 bath home with ocean views & privacy abounding in The Gold Coast of Maine just steps to a little beach behind Ogunquit Art Museum, 400 yards from Perkins Cove, The Marginal Way & All the exciting night life that Ogunquit has to offer. This location is the Best of Both Worlds never have to put up with traffic, Park your car & enjoy the Convenience of this Location! After a day of shopping, going to the beach or dining out, relax on your ocean-view rooftop deck & listen to the sounds of the ocean or the custom built waterfall in your quiet yard. 8+ spots of parking to entertain Family & Friends. Maintenance Free Yard, No mowing needed. MBR has its own balcony & a Spa Tub. Central A/C & 2nd Floor Master. New 4 Season sun room with radiant heated flooring with a workshop underneath. Whole House Generator 14KW Kohler. After a day at the beach enjoy the outside shower only 400 Yards to Perkins Cove. Great investment property.
This property is off market, which means it's not currently listed for sale or rent on Zillow. This may be different from what's available on other websites or public sources.

