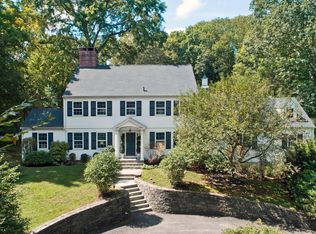Welcome to this beautiful renovated Central Hall Colonial with good dimensions and flow in a very desirable mid country location near town and schools. Breathtaking landscaped and fenced 2 acres with swimming pool, great for entertainment. First floor includes formal living and dining with elegant bay windows ,gourmet kitchen with island, spacious family room with built-ins,5Th Bedroom or office and full bath. Sun room overlooking garden and terraces.In the second floor luxury master bedroom with walk-in closet, marble bath with radiant heat, 3 Additional bedrooms and 2 full baths. Finished lower level with gym, laundry, mud room and playroom. Lower level is not included in the Sqft.
This property is off market, which means it's not currently listed for sale or rent on Zillow. This may be different from what's available on other websites or public sources.
