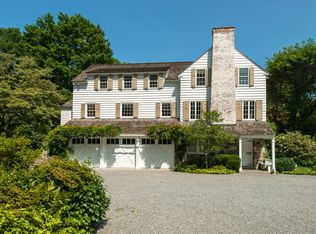Stone and shingle handsome home. Enchanting setting on a private lane off Pecksland Road. Excellent construction by Jordan Saper. High ceilings, custom detailing, abundant light. Meticulously maintained by only owner. 3 levels of living. Welcoming master suite with vaulted ceiling, his/her bathrooms and dressing rooms, skylights, projector with built in screen and FP. 2 DBL ensuite Bedrooms, 1 DBL Bedroom w vaulted ceiling used as an office. Large eat in kitchen w dbl story family room and large FP with stone hearth. French doors lead to private terrace surrounded by lovely gardens. Living Room w FP and French doors, dining room with bay window plus an office/den with built ins. Finished Lower Level has exercise, family/game room and 3 cedar closets. Truly a special home loved by all.
This property is off market, which means it's not currently listed for sale or rent on Zillow. This may be different from what's available on other websites or public sources.
