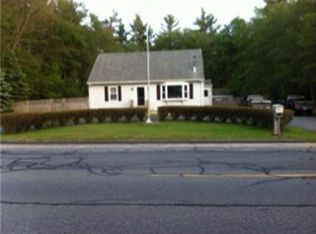Sold for $545,000
$545,000
87 Peckham Rd, Acushnet, MA 02743
3beds
2,596sqft
Single Family Residence
Built in 1979
0.71 Acres Lot
$647,100 Zestimate®
$210/sqft
$3,475 Estimated rent
Home value
$647,100
$608,000 - $686,000
$3,475/mo
Zestimate® history
Loading...
Owner options
Explore your selling options
What's special
Price Adjustment!!! Welcome, Home to this beautiful home where you can escape to your own Oasis. This home is a wonderful place to entertain and to have family and friends come to visit. This home features 3 bedrooms, 2 full baths, 2 kitchens, 2 dining rooms, a living room, and a family room. Step outside to an inground pool with a pool house. A grill area with running water. The Pagoda is a great place to have a fire and entertain or just enjoy your backyard. There are fruit trees, a garden and so much more. Storage under the deck and in part of the pool house. Nice long driveway with enough room to turn around. There is a bar on the first level. There is a new septic that will be done. Roof is 5 years old and Central A/C and Central Vac. This home has so many features. Make it your own this home is waiting for you.
Zillow last checked: 8 hours ago
Listing updated: March 01, 2023 at 04:29am
Listed by:
Deborah Davignon 508-989-0972,
Keller Williams Elite 508-695-4545
Bought with:
Elizabeth Moses
Home And Key Real Estate, LLC
Source: MLS PIN,MLS#: 73045164
Facts & features
Interior
Bedrooms & bathrooms
- Bedrooms: 3
- Bathrooms: 2
- Full bathrooms: 2
Primary bedroom
- Level: Second
- Area: 153.18
- Dimensions: 13.8 x 11.1
Bedroom 2
- Level: Second
- Area: 126.56
- Dimensions: 11.2 x 11.3
Bedroom 3
- Level: Second
- Area: 110.74
- Dimensions: 9.8 x 11.3
Primary bathroom
- Features: No
Bathroom 1
- Level: Second
- Area: 78.81
- Dimensions: 7.1 x 11.1
Bathroom 2
- Level: First
- Area: 30
- Dimensions: 7.3 x 4.11
Dining room
- Level: Second
- Area: 126.54
- Dimensions: 11.1 x 11.4
Family room
- Level: Second
- Area: 592.02
- Dimensions: 25.3 x 23.4
Kitchen
- Level: Second
- Area: 168.72
- Dimensions: 14.8 x 11.4
Living room
- Features: Closet, Flooring - Laminate, French Doors, Open Floorplan
- Level: First
- Area: 410.13
- Dimensions: 18.9 x 21.7
Heating
- Baseboard
Cooling
- Central Air
Appliances
- Included: Range, Dishwasher, Microwave, Refrigerator, Washer, Dryer
- Laundry: First Floor, Gas Dryer Hookup, Washer Hookup
Features
- Kitchen, Living/Dining Rm Combo, Foyer, Bonus Room, Central Vacuum
- Flooring: Wood, Tile, Carpet, Laminate
- Windows: Insulated Windows
- Has basement: No
- Number of fireplaces: 1
Interior area
- Total structure area: 2,596
- Total interior livable area: 2,596 sqft
Property
Parking
- Total spaces: 7
- Parking features: Under, Garage Door Opener, Garage Faces Side, Paved Drive, Paved
- Attached garage spaces: 1
- Uncovered spaces: 6
Accessibility
- Accessibility features: No
Features
- Patio & porch: Porch, Deck, Patio
- Exterior features: Porch, Deck, Patio, Balcony, Pool - Inground, Storage, Fenced Yard, Gazebo, Fruit Trees, Garden, Stone Wall
- Has private pool: Yes
- Pool features: In Ground
- Fencing: Fenced/Enclosed,Fenced
Lot
- Size: 0.71 Acres
- Features: Cleared
Details
- Additional structures: Gazebo
- Parcel number: 2749735
- Zoning: 1
Construction
Type & style
- Home type: SingleFamily
- Architectural style: Raised Ranch
- Property subtype: Single Family Residence
Materials
- Frame
- Foundation: Concrete Perimeter
- Roof: Shingle
Condition
- Year built: 1979
Utilities & green energy
- Electric: 100 Amp Service
- Sewer: Private Sewer
- Water: Public
- Utilities for property: for Gas Range, for Gas Oven, for Gas Dryer, Washer Hookup
Community & neighborhood
Community
- Community features: Pool, Highway Access, Public School
Location
- Region: Acushnet
Other
Other facts
- Road surface type: Paved
Price history
| Date | Event | Price |
|---|---|---|
| 2/28/2023 | Sold | $545,000-0.9%$210/sqft |
Source: MLS PIN #73045164 Report a problem | ||
| 12/24/2022 | Listed for sale | $549,900-1.8%$212/sqft |
Source: MLS PIN #73045164 Report a problem | ||
| 12/16/2022 | Contingent | $559,900$216/sqft |
Source: MLS PIN #73045164 Report a problem | ||
| 11/8/2022 | Price change | $559,900-3.4%$216/sqft |
Source: MLS PIN #73045164 Report a problem | ||
| 10/26/2022 | Price change | $579,900-3.3%$223/sqft |
Source: MLS PIN #73045164 Report a problem | ||
Public tax history
| Year | Property taxes | Tax assessment |
|---|---|---|
| 2025 | $6,198 +2.8% | $574,400 +8.7% |
| 2024 | $6,029 +1.7% | $528,400 +7% |
| 2023 | $5,928 +9.8% | $494,000 +21.4% |
Find assessor info on the county website
Neighborhood: 02743
Nearby schools
GreatSchools rating
- 8/10Acushnet Elementary SchoolGrades: PK-4Distance: 1.5 mi
- 4/10Albert F Ford Middle SchoolGrades: 5-8Distance: 1.6 mi
Get a cash offer in 3 minutes
Find out how much your home could sell for in as little as 3 minutes with a no-obligation cash offer.
Estimated market value$647,100
Get a cash offer in 3 minutes
Find out how much your home could sell for in as little as 3 minutes with a no-obligation cash offer.
Estimated market value
$647,100
