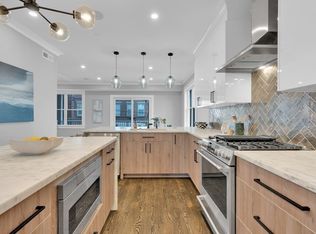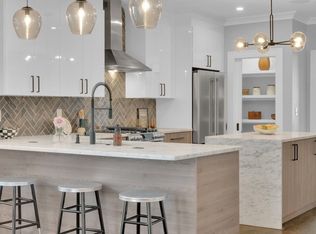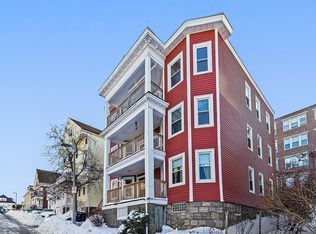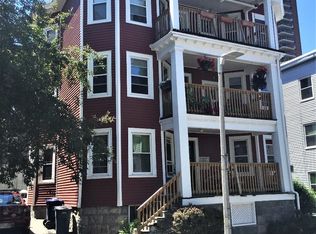Sold for $1,100,000 on 03/08/24
$1,100,000
87 Parkton Rd #3, Boston, MA 02130
3beds
1,316sqft
Condominium
Built in 1905
-- sqft lot
$1,102,400 Zestimate®
$836/sqft
$3,460 Estimated rent
Home value
$1,102,400
$1.01M - $1.20M
$3,460/mo
Zestimate® history
Loading...
Owner options
Explore your selling options
What's special
Prepare to be wowed as you step inside this meticulously renovated condo in the vibrant Pondside area of JP! The interior boasts designer finishes with smart home technology, crown molding, solid wood trim and hardwood floors. The open floorplan seamlessly connects the living, dining and kitchen areas. The high-end chef's kitchen is complete with marble counters with waterfall edge, a pantry and GE Cafe smart appliances. Luxurious bathrooms feature glass shower enclosures and designer tiles with a modern aesthetic, creating a spa-like atmosphere. The primary bedroom with ensure bath features a walk through closet and custom storage. Additional deeded storage in basement. Refinished exterior with new landscaping, exclusive roof rights and parking available. Proximity to Centre Street & Whole Foods offer a range of food, dining & shopping and public transportation options on the bus and T. You'll love the nearby walk/jog trails around the Pond, Arboretum & Emerald Necklace.
Zillow last checked: 8 hours ago
Listing updated: March 13, 2024 at 07:11pm
Listed by:
Mission Realty Advisors 617-942-1609,
Compass 617-206-3333
Bought with:
Skambas Realty Group
Compass
Source: MLS PIN,MLS#: 73196579
Facts & features
Interior
Bedrooms & bathrooms
- Bedrooms: 3
- Bathrooms: 2
- Full bathrooms: 2
Primary bedroom
- Features: Bathroom - Full, Walk-In Closet(s), Flooring - Hardwood, Recessed Lighting, Crown Molding
Primary bathroom
- Features: Yes
Dining room
- Features: Flooring - Hardwood, Open Floorplan, Crown Molding
Kitchen
- Features: Flooring - Stone/Ceramic Tile, Dining Area, Pantry, Countertops - Stone/Granite/Solid, Countertops - Upgraded, Kitchen Island, Cabinets - Upgraded, Open Floorplan, Recessed Lighting, Remodeled, Stainless Steel Appliances, Lighting - Pendant, Crown Molding
Living room
- Features: Flooring - Hardwood, Balcony / Deck, Deck - Exterior, Open Floorplan, Recessed Lighting, Remodeled, Crown Molding, Decorative Molding
Heating
- Central, Natural Gas
Cooling
- Central Air
Appliances
- Laundry: In Unit
Features
- Recessed Lighting, Entrance Foyer
- Flooring: Tile, Hardwood
- Has basement: Yes
- Has fireplace: No
- Common walls with other units/homes: No One Above
Interior area
- Total structure area: 1,316
- Total interior livable area: 1,316 sqft
Property
Parking
- Total spaces: 2
- Parking features: Tandem
- Uncovered spaces: 2
Features
- Patio & porch: Porch, Deck, Deck - Roof + Access Rights
- Exterior features: Porch, Deck, Deck - Roof + Access Rights
Details
- Parcel number: 1002143000,1347934
- Zoning: R3
Construction
Type & style
- Home type: Condo
- Property subtype: Condominium
Condition
- Year built: 1905
Utilities & green energy
- Sewer: Public Sewer
- Water: Public
Community & neighborhood
Community
- Community features: Public Transportation, Shopping, Park, Public School
Location
- Region: Boston
HOA & financial
HOA
- HOA fee: $307 monthly
- Services included: Water, Sewer, Insurance, Maintenance Grounds, Reserve Funds
Price history
| Date | Event | Price |
|---|---|---|
| 3/8/2024 | Sold | $1,100,000$836/sqft |
Source: MLS PIN #73196579 Report a problem | ||
| 1/25/2024 | Listed for sale | $1,100,000+6.3%$836/sqft |
Source: MLS PIN #73196579 Report a problem | ||
| 12/19/2023 | Listing removed | $1,035,000$786/sqft |
Source: MLS PIN #73168491 Report a problem | ||
| 11/29/2023 | Price change | $1,035,000-3.3%$786/sqft |
Source: MLS PIN #73168491 Report a problem | ||
| 11/1/2023 | Price change | $1,070,000-7%$813/sqft |
Source: MLS PIN #73168491 Report a problem | ||
Public tax history
| Year | Property taxes | Tax assessment |
|---|---|---|
| 2025 | $11,251 | $971,600 |
Find assessor info on the county website
Neighborhood: Jamaica Plain
Nearby schools
GreatSchools rating
- 6/10Curley K-8 SchoolGrades: PK-8Distance: 0.3 mi
- 1/10Egleston Community High SchoolGrades: 9-12Distance: 1 mi
- 6/10John F Kennedy Elementary SchoolGrades: PK-6Distance: 0.5 mi
Get a cash offer in 3 minutes
Find out how much your home could sell for in as little as 3 minutes with a no-obligation cash offer.
Estimated market value
$1,102,400
Get a cash offer in 3 minutes
Find out how much your home could sell for in as little as 3 minutes with a no-obligation cash offer.
Estimated market value
$1,102,400



