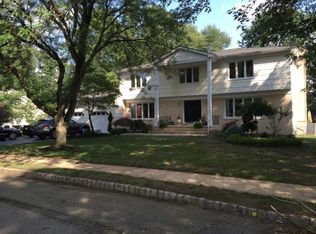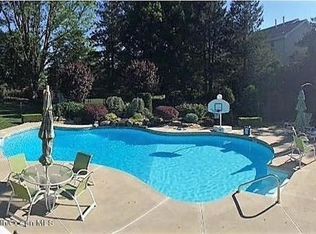Expanded Georgetown model. Large eat in kitchen with granite counter tops and stainless steel appliances, expanded family room with gorgeous hardwood flooring with an added bonus room nestled off the family room! 5 large bedrooms. Master bedroom with walk in closet and full bath. 3 Car garage, fully finished basement with heat and theatre room! Paver Patio, Solar panels and so much more! Open back yard to do as you wish! Nestled in the desirable Marlboro Estates South! Great schools and close to transportation and shopping. 1 YEAR HMS WARRANTY!
This property is off market, which means it's not currently listed for sale or rent on Zillow. This may be different from what's available on other websites or public sources.

