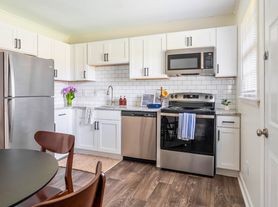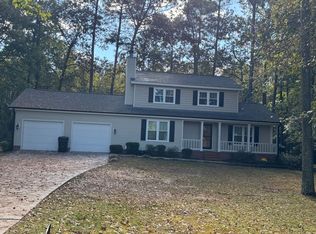This beautiful, brand-new 2-story home on a quiet cul-de-sac offers a superb layout for modern living. A fabulous covered front porch invites you into a spacious foyer that leads into a formal dining room. The open-concept kitchen and family room provide ample space for entertaining. The kitchen is well-appointed with stainless steel appliances, sleek granite countertops, and plenty of counter space for meal prep. The great room features a cozy electric fireplace, perfect for warming up during cooler evenings.
Upstairs, you'll find all four bedrooms, including the owner's suite. The owner's suite is a true retreat with an enormous walk-in closet, dual quartz vanities, and a large, walk-in shower. For outdoor enjoyment, there is a charming covered back patio, ideal for relaxing or entertaining guests, and a fantastic wood privacy fence.
House for rent
$2,400/mo
87 Onslow Ct, Spring Lake, NC 28390
4beds
1,940sqft
Price may not include required fees and charges.
Singlefamily
Available now
Central air, electric, ceiling fan
In unit laundry
Attached garage parking
Heat pump, fireplace
What's special
Wood privacy fenceCozy electric fireplaceFabulous covered front porchCharming covered back patioOpen-concept kitchenQuiet cul-de-sacEnormous walk-in closet
- 10 days |
- -- |
- -- |
Travel times
Looking to buy when your lease ends?
Consider a first-time homebuyer savings account designed to grow your down payment with up to a 6% match & a competitive APY.
Facts & features
Interior
Bedrooms & bathrooms
- Bedrooms: 4
- Bathrooms: 3
- Full bathrooms: 2
- 1/2 bathrooms: 1
Rooms
- Room types: Dining Room
Heating
- Heat Pump, Fireplace
Cooling
- Central Air, Electric, Ceiling Fan
Appliances
- Included: Dishwasher, Disposal, Microwave, Range
- Laundry: In Unit, Upper Level
Features
- Breakfast Area, Ceiling Fan(s), Dining Area, Double Vanity, Entrance Foyer, Granite Counters, Open Floorplan, Quartz Counters, Separate/Formal Dining Room, Walk In Closet, Walk-In Shower, Water Closet(s)
- Flooring: Carpet
- Has fireplace: Yes
Interior area
- Total interior livable area: 1,940 sqft
Property
Parking
- Parking features: Attached, Garage, Covered
- Has attached garage: Yes
- Details: Contact manager
Features
- Stories: 2
- Exterior features: 1/4 to 1/2 Acre Lot, Architecture Style: Two Story, Attached, Breakfast Area, Ceiling Fan(s), Dining Area, Double Vanity, Electric, Entrance Foyer, Garage, Granite Counters, Little & Young, Lot Features: 1/4 to 1/2 Acre Lot, Open Floorplan, Quartz Counters, Separate/Formal Dining Room, Sidewalks, Upper Level, Walk In Closet, Walk-In Shower, Water Closet(s)
Details
- Parcel number: 0514539491.000
Construction
Type & style
- Home type: SingleFamily
- Property subtype: SingleFamily
Condition
- Year built: 2025
Community & HOA
Location
- Region: Spring Lake
Financial & listing details
- Lease term: Contact For Details
Price history
| Date | Event | Price |
|---|---|---|
| 11/4/2025 | Listed for rent | $2,400$1/sqft |
Source: LPRMLS #752848 | ||
| 10/28/2025 | Sold | $331,000-2.5%$171/sqft |
Source: | ||
| 9/6/2025 | Pending sale | $339,500$175/sqft |
Source: | ||
| 3/5/2025 | Price change | $339,500+4.2%$175/sqft |
Source: | ||
| 2/3/2025 | Price change | $325,920+3.1%$168/sqft |
Source: | ||

