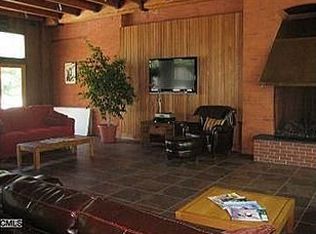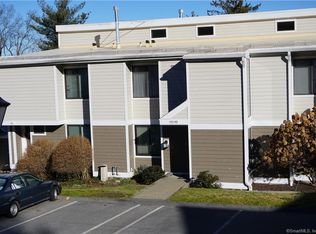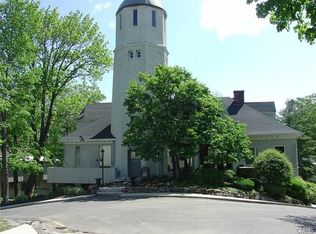Sold for $375,000 on 05/07/24
$375,000
87 Olcott Way #87, Ridgefield, CT 06877
1beds
1,380sqft
Condominium
Built in 1970
-- sqft lot
$408,400 Zestimate®
$272/sqft
$2,830 Estimated rent
Home value
$408,400
$376,000 - $445,000
$2,830/mo
Zestimate® history
Loading...
Owner options
Explore your selling options
What's special
Rare first floor end unit that can function as a 2 bedroom. This is one of the few 2 level units in Casagmo. The main level featuries a kitchen, living room, updated full bath and primary bedroom with two closets. Down the spiral staircase is a finished family room that leads to the deck, second bedroom or office and a laundry room. Washer and dryer are included! Only a few steps down from the parking lot to the unit and freshly painted. The complex features a pool, tennis courts and is only a short walk to the clubhouse gym or to Main St. for shopping, restaurants and much more. There are 2 field cards- Taxes Upper $2898.00, Basement $650.00. Heat & hot water included. Only 50 miles from NYC! SELLER IS CALLING FOR HIGHEST AND BEST OFFERS MONDAY 4/15 AT 5pm
Zillow last checked: 8 hours ago
Listing updated: October 01, 2024 at 02:30am
Listed by:
THE LANDAU TEAM OF RE/MAX RIGHT CHOICE,
David Landau 203-948-2703,
RE/MAX Right Choice 203-426-4004,
Co-Listing Agent: Jennifer Landau 203-948-4998,
RE/MAX Right Choice
Bought with:
John E. Dunn, RES.0803654
Compass Connecticut, LLC
Source: Smart MLS,MLS#: 24009384
Facts & features
Interior
Bedrooms & bathrooms
- Bedrooms: 1
- Bathrooms: 1
- Full bathrooms: 1
Primary bedroom
- Features: Wall/Wall Carpet
- Level: Main
- Area: 192 Square Feet
- Dimensions: 12 x 16
Dining room
- Features: Laminate Floor
- Level: Main
- Area: 110 Square Feet
- Dimensions: 10 x 11
Family room
- Features: Sliders, Wall/Wall Carpet
- Level: Lower
- Area: 280 Square Feet
- Dimensions: 14 x 20
Kitchen
- Features: Granite Counters, Tile Floor
- Level: Main
- Area: 80 Square Feet
- Dimensions: 10 x 8
Living room
- Features: Wall/Wall Carpet
- Level: Main
- Area: 270 Square Feet
- Dimensions: 15 x 18
Office
- Level: Lower
- Area: 117 Square Feet
- Dimensions: 9 x 13
Heating
- Forced Air, Natural Gas
Cooling
- Central Air
Appliances
- Included: Gas Range, Microwave, Refrigerator, Dishwasher, Washer, Dryer, Gas Water Heater, Water Heater
- Laundry: Lower Level
Features
- Basement: Full,Finished
- Attic: None
- Has fireplace: No
- Common walls with other units/homes: End Unit
Interior area
- Total structure area: 1,380
- Total interior livable area: 1,380 sqft
- Finished area above ground: 920
- Finished area below ground: 460
Property
Parking
- Total spaces: 1
- Parking features: None, Paved, Parking Lot, Assigned
Features
- Stories: 2
- Patio & porch: Deck
- Has private pool: Yes
- Pool features: In Ground
Details
- Additional structures: Pool House
- Parcel number: 278180
- Zoning: MFDD
Construction
Type & style
- Home type: Condo
- Architectural style: Ranch
- Property subtype: Condominium
- Attached to another structure: Yes
Materials
- Wood Siding
Condition
- New construction: No
- Year built: 1970
Utilities & green energy
- Sewer: Public Sewer
- Water: Public
Community & neighborhood
Community
- Community features: Golf, Library, Medical Facilities, Park, Playground, Public Rec Facilities, Shopping/Mall
Location
- Region: Ridgefield
- Subdivision: Village Center
HOA & financial
HOA
- Has HOA: Yes
- HOA fee: $423 monthly
- Amenities included: Basketball Court, Clubhouse, Pool, Tennis Court(s)
- Services included: Maintenance Grounds, Trash, Snow Removal, Heat, Hot Water, Pool Service
Price history
| Date | Event | Price |
|---|---|---|
| 5/7/2024 | Sold | $375,000+11%$272/sqft |
Source: | ||
| 5/1/2024 | Pending sale | $337,900$245/sqft |
Source: | ||
| 4/12/2024 | Listed for sale | $337,900$245/sqft |
Source: | ||
Public tax history
Tax history is unavailable.
Neighborhood: 06877
Nearby schools
GreatSchools rating
- 9/10Veterans Park Elementary SchoolGrades: K-5Distance: 0.6 mi
- 9/10East Ridge Middle SchoolGrades: 6-8Distance: 0.8 mi
- 10/10Ridgefield High SchoolGrades: 9-12Distance: 3.3 mi
Schools provided by the listing agent
- Elementary: Veterans Park
- High: Ridgefield
Source: Smart MLS. This data may not be complete. We recommend contacting the local school district to confirm school assignments for this home.

Get pre-qualified for a loan
At Zillow Home Loans, we can pre-qualify you in as little as 5 minutes with no impact to your credit score.An equal housing lender. NMLS #10287.
Sell for more on Zillow
Get a free Zillow Showcase℠ listing and you could sell for .
$408,400
2% more+ $8,168
With Zillow Showcase(estimated)
$416,568

