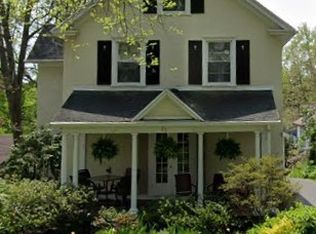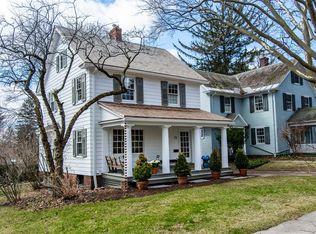Closed
$449,900
87 Nunda Blvd, Rochester, NY 14610
4beds
2,234sqft
Single Family Residence
Built in 1921
10,676.56 Square Feet Lot
$481,800 Zestimate®
$201/sqft
$2,381 Estimated rent
Maximize your home sale
Get more eyes on your listing so you can sell faster and for more.
Home value
$481,800
$443,000 - $525,000
$2,381/mo
Zestimate® history
Loading...
Owner options
Explore your selling options
What's special
Live in the middle of a historic park! Come see 87 Nunda Boulevard, located RIGHT in the center of the verdant grassy mall designed by preeminent landscape architect Alling DeForest--landscape architect of choice to George Eastman. This stunning brick colonial is situated perfectly in the middle of arguably, Rochester's most well laid out neighborhoods of the pre-war era, a stone's throw from the entrance to Washington Grove Park! Tremendous charm and great condition are pervasive in this well cared for home starting with a great layout, Cherry/Granite eat-in kitchen w/lovely alcove, gorgeous oak hrdwd flrs, Thermopane windows, large living room w/frplc & built-ins adjoins a bright sunrm, formal dining room w/French doors leading to the patio overlooking the vast private garden & grounds! Second floor has oak hardwoods throughout 4 bedrooms and 2 bright and updated full bathrooms--each room has a beautiful view of the lot and majestic surroundings! There's more--A complete redesign of the 3rd flr adds great flex space w/tons of storage & built-ins--additional bedroom, office, rec-room! Basement has high ceilings, glass block windows & storage! Delayed Neg., offers due on 8/6 @2p.m.
Zillow last checked: 8 hours ago
Listing updated: September 26, 2024 at 01:14pm
Listed by:
Nicholas E Perlet 585-218-6808,
RE/MAX Realty Group
Bought with:
Izabela Tarlowska, 10401268888
Empire Realty Group
Source: NYSAMLSs,MLS#: R1555740 Originating MLS: Rochester
Originating MLS: Rochester
Facts & features
Interior
Bedrooms & bathrooms
- Bedrooms: 4
- Bathrooms: 2
- Full bathrooms: 2
Heating
- Gas, Forced Air
Cooling
- Central Air
Appliances
- Included: Dishwasher, Gas Oven, Gas Range, Gas Water Heater, Microwave, Refrigerator
- Laundry: In Basement
Features
- Attic, Separate/Formal Dining Room, Eat-in Kitchen, Separate/Formal Living Room, Granite Counters
- Flooring: Carpet, Hardwood, Tile, Varies
- Basement: Full
- Has fireplace: No
Interior area
- Total structure area: 2,234
- Total interior livable area: 2,234 sqft
Property
Parking
- Total spaces: 2
- Parking features: Detached, Garage, Garage Door Opener
- Garage spaces: 2
Features
- Patio & porch: Open, Porch
- Exterior features: Blacktop Driveway
Lot
- Size: 10,676 sqft
- Dimensions: 79 x 135
- Features: Residential Lot
Details
- Parcel number: 26140012272000010370000000
- Special conditions: Standard
Construction
Type & style
- Home type: SingleFamily
- Architectural style: Colonial
- Property subtype: Single Family Residence
Materials
- Brick, Copper Plumbing
- Foundation: Block
Condition
- Resale
- Year built: 1921
Utilities & green energy
- Electric: Circuit Breakers
- Sewer: Connected
- Water: Connected, Public
- Utilities for property: Cable Available, High Speed Internet Available, Sewer Connected, Water Connected
Community & neighborhood
Location
- Region: Rochester
- Subdivision: Brighton Terrace Re
Other
Other facts
- Listing terms: Cash,Conventional,FHA,VA Loan
Price history
| Date | Event | Price |
|---|---|---|
| 9/25/2024 | Sold | $449,900$201/sqft |
Source: | ||
| 8/7/2024 | Pending sale | $449,900$201/sqft |
Source: | ||
| 7/31/2024 | Listed for sale | $449,900+230.8%$201/sqft |
Source: | ||
| 8/23/1995 | Sold | $136,000$61/sqft |
Source: Public Record Report a problem | ||
Public tax history
| Year | Property taxes | Tax assessment |
|---|---|---|
| 2024 | -- | $396,800 +40.7% |
| 2023 | -- | $282,000 |
| 2022 | -- | $282,000 |
Find assessor info on the county website
Neighborhood: Cobbs Hill
Nearby schools
GreatSchools rating
- 4/10School 15 Children S School Of RochesterGrades: PK-6Distance: 0.3 mi
- 4/10East Lower SchoolGrades: 6-8Distance: 1.4 mi
- 2/10East High SchoolGrades: 9-12Distance: 1.4 mi
Schools provided by the listing agent
- District: Rochester
Source: NYSAMLSs. This data may not be complete. We recommend contacting the local school district to confirm school assignments for this home.

