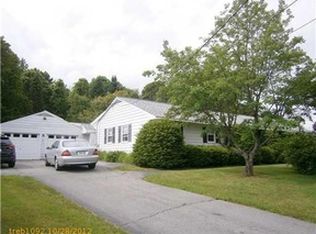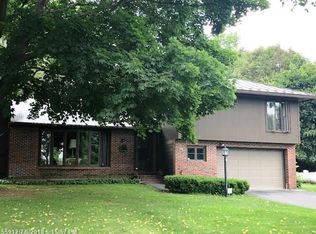Closed
$267,000
87 Norridgewock Avenue, Skowhegan, ME 04976
4beds
2,783sqft
Single Family Residence
Built in 1950
0.49 Acres Lot
$307,000 Zestimate®
$96/sqft
$2,725 Estimated rent
Home value
$307,000
$273,000 - $341,000
$2,725/mo
Zestimate® history
Loading...
Owner options
Explore your selling options
What's special
Are you looking for a spacious party friendly home close to downtown but far enough away that you don't feel like you're in town? Well look no more! This beautiful contemporary home offers a bright cheery foyer with a skylight for more natural light, two bedrooms on the main floor, a huge laundry room, a baker's kitchen with a gorgeous fireplace and tons of storage and a front to back living/dining area with a bay window to the front and a wall of sliders to the back where you step out onto the patio leading to the huge fenced in back yard. It's the perfect place for entertaining, playing or just coming home to relax. Then take the spiral staircase to the upstairs which offers two more bedrooms and another bath and a very large den/study/library/family room with sliders onto a small deck looking toward the Kennebec River. You won't want to miss the beautiful home. Call for your showing today!
Zillow last checked: 8 hours ago
Listing updated: January 15, 2025 at 07:08pm
Listed by:
RE/MAX At Home
Bought with:
Better Homes & Gardens Real Estate/The Masiello Group
Source: Maine Listings,MLS#: 1567354
Facts & features
Interior
Bedrooms & bathrooms
- Bedrooms: 4
- Bathrooms: 3
- Full bathrooms: 3
Bedroom 1
- Level: First
Bedroom 2
- Level: First
Bedroom 3
- Level: Second
Bedroom 4
- Level: Second
Kitchen
- Level: First
Laundry
- Level: First
Library
- Features: Cathedral Ceiling(s)
- Level: Second
Living room
- Level: First
Sunroom
- Features: Skylight, Vaulted Ceiling(s)
- Level: First
Heating
- Forced Air, Heat Pump, Stove
Cooling
- Heat Pump
Appliances
- Included: Cooktop, Dishwasher, Dryer, Microwave, Refrigerator, Wall Oven, Washer
Features
- 1st Floor Bedroom, 1st Floor Primary Bedroom w/Bath, Bathtub, Pantry, Shower, Storage, Primary Bedroom w/Bath
- Flooring: Laminate
- Basement: Interior Entry,Full,Sump Pump,Unfinished
- Number of fireplaces: 1
Interior area
- Total structure area: 2,783
- Total interior livable area: 2,783 sqft
- Finished area above ground: 2,783
- Finished area below ground: 0
Property
Parking
- Total spaces: 2
- Parking features: Paved, 1 - 4 Spaces, Garage Door Opener
- Attached garage spaces: 2
Features
- Patio & porch: Patio
- Body of water: Kennebec River
Lot
- Size: 0.49 Acres
- Features: Near Town, Neighborhood, Level, Open Lot
Details
- Parcel number: SKOWM8B58
- Zoning: Res
- Other equipment: Cable, Internet Access Available
Construction
Type & style
- Home type: SingleFamily
- Architectural style: Contemporary
- Property subtype: Single Family Residence
Materials
- Wood Frame, Wood Siding
- Roof: Shingle
Condition
- Year built: 1950
Utilities & green energy
- Electric: Circuit Breakers
- Sewer: Private Sewer
- Water: Public
Community & neighborhood
Location
- Region: Skowhegan
Other
Other facts
- Road surface type: Paved
Price history
| Date | Event | Price |
|---|---|---|
| 2/21/2024 | Sold | $267,000-0.7%$96/sqft |
Source: | ||
| 2/21/2024 | Pending sale | $269,000$97/sqft |
Source: | ||
| 1/16/2024 | Contingent | $269,000$97/sqft |
Source: | ||
| 11/1/2023 | Price change | $269,000-3.2%$97/sqft |
Source: | ||
| 8/20/2023 | Price change | $278,000-2.5%$100/sqft |
Source: | ||
Public tax history
| Year | Property taxes | Tax assessment |
|---|---|---|
| 2024 | $5,206 +2% | $288,100 |
| 2023 | $5,105 +33.7% | $288,100 +31.9% |
| 2022 | $3,818 +7.1% | $218,400 +12.5% |
Find assessor info on the county website
Neighborhood: 04976
Nearby schools
GreatSchools rating
- 4/10Bloomfield Elementary SchoolGrades: 1-3Distance: 0.8 mi
- 5/10Skowhegan Area Middle SchoolGrades: 6-8Distance: 0.7 mi
- 5/10Skowhegan Area High SchoolGrades: 9-12Distance: 0.8 mi

Get pre-qualified for a loan
At Zillow Home Loans, we can pre-qualify you in as little as 5 minutes with no impact to your credit score.An equal housing lender. NMLS #10287.

