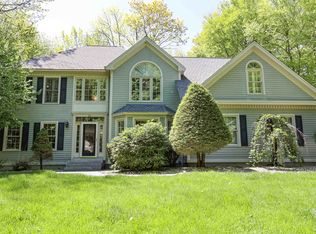Marianna Vis (603) 860-8115 Why wish and wait? Contact me to see this move-in ready property this weekend! BUY a WAY OF LIFE in this stellar POWDER HILL neighborhood, convenient to Riddlebrook School and minutes to the amenities and highways…a great value at $164sft. Move-in ready: Recently updated with over $150,000 upgrades including a new kitchen and 3 new bathrooms, new oversized master shower, flooring, lighting, extensive landscaping and hardscaping and more. Wonderfully sited with ease of access driveway, 3 car garage and a brick walkway to the covered front porch /veranda entry. Upon entering your first view is the dramatic vaulted foyer with open turned staircase and a view to the 2 story great room (with pellet stove or wood burning) fireplace. Open concept, light and bright kitchen with center island breakfast bar, soft white close cabinetry with pull-outs and hardwood floors adjoins the fireplaced family room and access to the outdoor dining patio and fenced backyard. Versatile office on the first floor and a separate laundry room. Hardwood flooring throughout 1st floor. On the second floor, the master suite has a vaulted ceiling and ginormous walk-in closet plus an additional closet. There are 3 additional bedrooms, 2 of which share a Jack & Jill bath. The walk out lower level is partially finished as a gym/rec room and would make an ideal media room. Professionally-designed 1.85 landscaped acres surround the home, inviting you to entertain outside on the stone patio or next to the fire pit. The wooded lot extends back further than the fencing and offers further possibilities for gardens/pool etc. Tankless hot water heater, pellet stove, fireplace, generator-ready, central air and PUBLIC WATER/Pennichuck. TOP BEDFORD SCHOOLS, Town amenities, close to Manchester/Boston highways. MOVE ON IT today and become the NEW KIDS in the neighborhood ….VISit now!
This property is off market, which means it's not currently listed for sale or rent on Zillow. This may be different from what's available on other websites or public sources.
