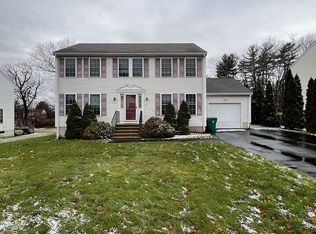Beautiful home on private, wooded lot in perfect neighborhood setting. Well maintained, move-in ready, 3 BR, 2 full BA w/ newer oversized windows providing natural light. Newly applianced kitchen w/ generous cabinet, storage & counter space & reverse osmosis system. Bright & sunny living room w/ large bay window. In the dining room, a new slider leads to oversized deck providing a picturesque view of flat, private back yard w/ its gardens & storage shed. Gleaming hardwood floors in living room, dining room & hallway. There are three generously sized bedrooms all w/ new carpets. Master has bay window w/ seat overlooking back yard gardens. The lower level rounds out this home w/ a large, bright & sunny family room w/ fireplace & full bath. New heating system & updated electrical work both installed autumn 2016. Recently resided shed with electricity. Home conveniently located near Vandenberg Esplanade, Lowell General Hospital, shopping, entertainment, highways & LRTA bus stop.
This property is off market, which means it's not currently listed for sale or rent on Zillow. This may be different from what's available on other websites or public sources.
