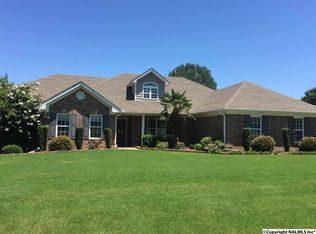Sold for $325,000
$325,000
87 NE Shannon Dr, Decatur, AL 35603
3beds
1,765sqft
Single Family Residence
Built in 1989
0.79 Acres Lot
$328,100 Zestimate®
$184/sqft
$1,816 Estimated rent
Home value
$328,100
$285,000 - $381,000
$1,816/mo
Zestimate® history
Loading...
Owner options
Explore your selling options
What's special
Step into charm and craftsmanship at its finest with this enchanting 3 bed, 2 bath home. Hardwood floors in the hallway, living room, and dining room, exuding warmth and character. Enjoy the Buck Wood Stove featured in the living room, while efficiently heating the home. Modern updates throughout the home, including kitchen with granite countertops and new appliances, bathroom with new cabinets and granite. With both attached and detached garage options, there's ample space for vehicles and storage. Entertain guests in the inviting sunroom, large back patio, and beautifully landscaped yard. Conveniently located just minutes from I-65.
Zillow last checked: 8 hours ago
Listing updated: July 02, 2024 at 08:09am
Listed by:
Lisa Gregory 256-755-7777,
Keller Williams Realty Madison,
Chloe Gregory 256-497-8450,
Keller Williams Realty Madison
Bought with:
, 68251-1
Redstone Family Realty LLC
Source: ValleyMLS,MLS#: 21860729
Facts & features
Interior
Bedrooms & bathrooms
- Bedrooms: 3
- Bathrooms: 2
- Full bathrooms: 2
Primary bedroom
- Features: Ceiling Fan(s), Carpet, Walk-In Closet(s)
- Level: First
- Area: 195
- Dimensions: 15 x 13
Bedroom 2
- Features: Ceiling Fan(s), Carpet, Walk-In Closet(s)
- Level: First
- Area: 144
- Dimensions: 12 x 12
Bedroom 3
- Features: Ceiling Fan(s), Carpet
- Level: First
- Area: 169
- Dimensions: 13 x 13
Dining room
- Features: Smooth Ceiling, Wood Floor
- Level: First
- Area: 168
- Dimensions: 12 x 14
Kitchen
- Features: Granite Counters, Smooth Ceiling, Tile
- Level: First
- Area: 144
- Dimensions: 12 x 12
Living room
- Features: 9’ Ceiling, Ceiling Fan(s), Fireplace, Smooth Ceiling, Wood Floor
- Level: First
- Area: 476
- Dimensions: 17 x 28
Laundry room
- Level: First
- Area: 54
- Dimensions: 6 x 9
Heating
- Central 1
Cooling
- Central 1
Appliances
- Included: Range, Dishwasher, Microwave, Refrigerator, Dryer, Washer
Features
- Has basement: No
- Number of fireplaces: 1
- Fireplace features: One, Wood Burning
Interior area
- Total interior livable area: 1,765 sqft
Property
Features
- Levels: One
- Stories: 1
Lot
- Size: 0.79 Acres
Details
- Parcel number: 1103080004045.000
Construction
Type & style
- Home type: SingleFamily
- Architectural style: Ranch,Craftsman
- Property subtype: Single Family Residence
Materials
- Foundation: Slab
Condition
- New construction: No
- Year built: 1989
Utilities & green energy
- Sewer: Septic Tank
- Water: Public
Community & neighborhood
Location
- Region: Decatur
- Subdivision: Morgan Mesa
Other
Other facts
- Listing agreement: Agency
Price history
| Date | Event | Price |
|---|---|---|
| 6/28/2024 | Sold | $325,000$184/sqft |
Source: | ||
| 5/17/2024 | Contingent | $325,000$184/sqft |
Source: | ||
| 5/14/2024 | Listed for sale | $325,000+47.7%$184/sqft |
Source: | ||
| 3/24/2021 | Listing removed | -- |
Source: Owner Report a problem | ||
| 12/7/2020 | Sold | $220,000-2.2%$125/sqft |
Source: Public Record Report a problem | ||
Public tax history
| Year | Property taxes | Tax assessment |
|---|---|---|
| 2024 | $812 | $21,720 |
| 2023 | $812 -57.6% | $21,720 -57.6% |
| 2022 | $1,918 +179.8% | $51,280 +159.5% |
Find assessor info on the county website
Neighborhood: 35603
Nearby schools
GreatSchools rating
- 10/10Priceville Elementary SchoolGrades: PK-5Distance: 0.6 mi
- 10/10Priceville Jr High SchoolGrades: 5-8Distance: 1.7 mi
- 6/10Priceville High SchoolGrades: 9-12Distance: 2 mi
Schools provided by the listing agent
- Elementary: Priceville
- Middle: Priceville
- High: Priceville High School
Source: ValleyMLS. This data may not be complete. We recommend contacting the local school district to confirm school assignments for this home.

Get pre-qualified for a loan
At Zillow Home Loans, we can pre-qualify you in as little as 5 minutes with no impact to your credit score.An equal housing lender. NMLS #10287.
