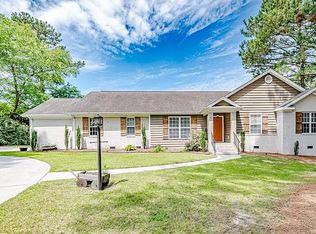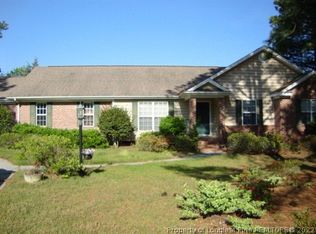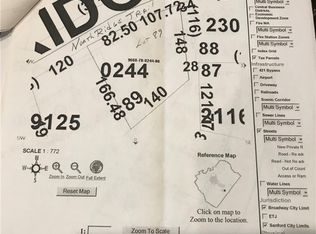Sold for $333,900
$333,900
87 N Traceway Rd, Sanford, NC 27332
3beds
1,841sqft
Single Family Residence, Residential
Built in 1999
0.46 Acres Lot
$359,100 Zestimate®
$181/sqft
$2,204 Estimated rent
Home value
$359,100
$341,000 - $377,000
$2,204/mo
Zestimate® history
Loading...
Owner options
Explore your selling options
What's special
You'll leave the trials of the outside world behind as you enter into the Gated golf community of Carolina Trace & drive its forested streets to your new home. This enticing updated ranch w/a limewashed brick-front exterior has a circular drive & a side-load two car garage. It is on the 3rd tee of the golf course! It has views of the course from all rooms on the back of the house & oversized deck. Inside you'll find a very open floorplan w/a large high ceiling family room w/gas log fireplace, an attractive dining room & a spacious kitchen complimented by a huge 4.5' x 9.9' Dekton (high end scratch & heat resistant solid surface material) island & stainless steel appliances. A utility sink & pantry/cabinet highlight the laundry room w/direct access to the garage. The large primary bedroom w/trey ceiling has a tiled luxury bath w/a jetted garden tub, separate shower, raised dual vanities & a spacious walk-in-closet w/built-ins. Both secondary bedrooms are well sized. The 3rd bedroom is currently in use as an office w/glass French doors. There is no carpet in this home, just tiled floors & engineered hardwoods
Zillow last checked: 8 hours ago
Listing updated: February 17, 2025 at 11:55pm
Listed by:
Tom Menges 919-274-5645,
Coldwell Banker HPW
Bought with:
Angela W Hegwer, 278546
Smith Group Realty, LLC
Source: Doorify MLS,MLS#: 2496560
Facts & features
Interior
Bedrooms & bathrooms
- Bedrooms: 3
- Bathrooms: 2
- Full bathrooms: 2
Heating
- Electric, Forced Air, Heat Pump
Cooling
- Central Air, Electric
Appliances
- Included: Cooktop, Dishwasher, Dryer, Electric Cooktop, Electric Range, Electric Water Heater, Plumbed For Ice Maker, Self Cleaning Oven, Washer
- Laundry: Electric Dryer Hookup, Laundry Room, Main Level
Features
- Bookcases, Cathedral Ceiling(s), Ceiling Fan(s), Double Vanity, High Ceilings, Living/Dining Room Combination, Master Downstairs, Separate Shower, Smooth Ceilings, Soaking Tub, Tile Counters, Tray Ceiling(s), Walk-In Closet(s), Walk-In Shower, Water Closet
- Flooring: Laminate, Tile
- Windows: Blinds, Insulated Windows
- Basement: Crawl Space
- Number of fireplaces: 1
- Fireplace features: Gas Log, Great Room
Interior area
- Total structure area: 1,841
- Total interior livable area: 1,841 sqft
- Finished area above ground: 1,841
- Finished area below ground: 0
Property
Parking
- Total spaces: 2
- Parking features: Attached, Circular Driveway, Concrete, Driveway, Garage, Garage Door Opener, Garage Faces Side
- Attached garage spaces: 2
Features
- Levels: One
- Stories: 1
- Patio & porch: Deck, Porch
- Exterior features: Rain Gutters
- Pool features: Swimming Pool Com/Fee
- Has view: Yes
Lot
- Size: 0.46 Acres
- Dimensions: 153 x 145 x 121 x 164
- Features: Landscaped, On Golf Course
Construction
Type & style
- Home type: SingleFamily
- Architectural style: Ranch, Transitional
- Property subtype: Single Family Residence, Residential
Materials
- Brick, Vinyl Siding
Condition
- New construction: No
- Year built: 1999
Utilities & green energy
- Sewer: Public Sewer
- Water: Public
- Utilities for property: Cable Available
Community & neighborhood
Community
- Community features: Golf
Location
- Region: Sanford
- Subdivision: Carolina Trace
HOA & financial
HOA
- Has HOA: Yes
- HOA fee: $690 annually
- Amenities included: Golf Course, Tennis Court(s)
Price history
| Date | Event | Price |
|---|---|---|
| 3/10/2023 | Sold | $333,900+1.2%$181/sqft |
Source: | ||
| 3/1/2023 | Contingent | $329,900$179/sqft |
Source: | ||
| 2/28/2023 | Listed for sale | $329,900+15.4%$179/sqft |
Source: | ||
| 11/19/2020 | Listing removed | $285,900$155/sqft |
Source: Choice Residential Real Estate #2348085 Report a problem | ||
| 11/10/2020 | Price change | $285,900-1.4%$155/sqft |
Source: Choice Residential Real Estate #2348085 Report a problem | ||
Public tax history
Tax history is unavailable.
Neighborhood: 27332
Nearby schools
GreatSchools rating
- 8/10J Glenn Edwards Elementary SchoolGrades: K-5Distance: 2.6 mi
- 4/10East Lee Middle SchoolGrades: 6-8Distance: 2.8 mi
- 2/10Lee County High SchoolGrades: 9-12Distance: 3.9 mi
Schools provided by the listing agent
- Elementary: Lee - J Glenn Edwards
- Middle: Lee - East Lee
- High: Lee - Lee
Source: Doorify MLS. This data may not be complete. We recommend contacting the local school district to confirm school assignments for this home.
Get pre-qualified for a loan
At Zillow Home Loans, we can pre-qualify you in as little as 5 minutes with no impact to your credit score.An equal housing lender. NMLS #10287.
Sell with ease on Zillow
Get a Zillow Showcase℠ listing at no additional cost and you could sell for —faster.
$359,100
2% more+$7,182
With Zillow Showcase(estimated)$366,282


