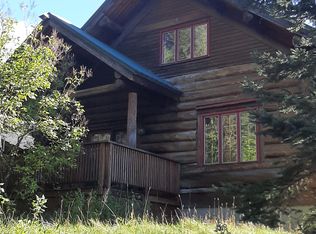So unique, so comfortable and so much here to fill all your needs. From the land with its great open fields and spectacular views (even more grand from the "observatory") to the really cool house and all the garage space ever needed to store your vehicles and toys. A new family room was added with lots of glass and high pine ceilings for such an airy feeling. Brand new kitchen with hickory cabinets and granite counters. A huge fieldstone fireplace graces the open living area. The second floor has a large sleeping loft with sliding barn doors to close when privacy is desired. Bath with separate shower and large whirlpool soaking tub. There are two separate garages, one a 3 car and the other very large with finish heated space above. Perfect to use for guest or a private work space. Located on a country town road with direct access to both ATV and snowmobile trails. Live here year round or use as your get-away that will not compare to others.
This property is off market, which means it's not currently listed for sale or rent on Zillow. This may be different from what's available on other websites or public sources.

