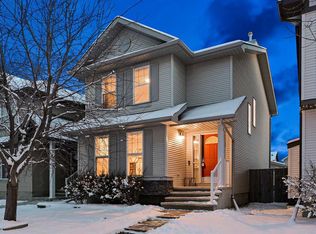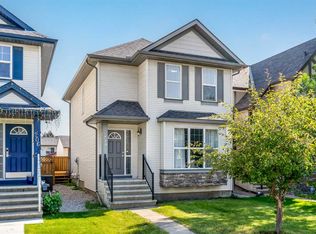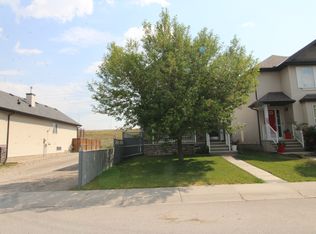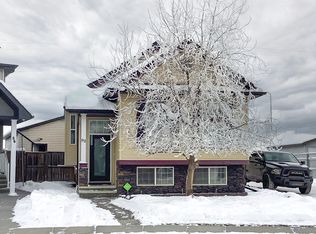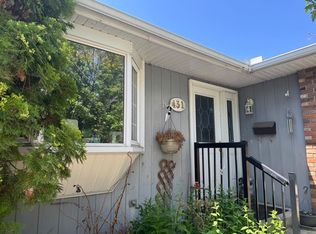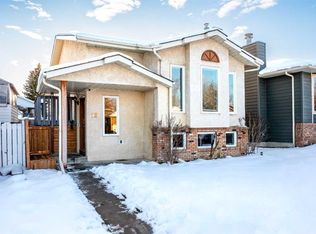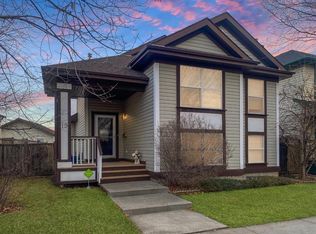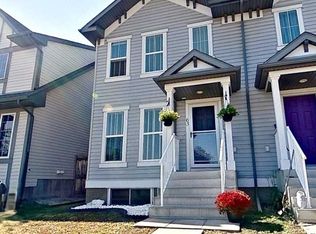87 N Cranberry Pl SE, Calgary, AB T3M 0G9
What's special
- 188 days |
- 61 |
- 0 |
Zillow last checked: 8 hours ago
Listing updated: October 07, 2025 at 05:40am
Dennis Shandruk, Associate Broker,
Re/Max Realty Professionals
Facts & features
Interior
Bedrooms & bathrooms
- Bedrooms: 3
- Bathrooms: 3
- Full bathrooms: 2
- 1/2 bathrooms: 1
Other
- Level: Second
- Dimensions: 13`0" x 11`5"
Bedroom
- Level: Second
- Dimensions: 10`4" x 9`4"
Bedroom
- Level: Second
- Dimensions: 11`1" x 9`3"
Other
- Level: Second
- Dimensions: 0`0" x 0`0"
Other
- Level: Main
- Dimensions: 0`0" x 0`0"
Other
- Level: Second
- Dimensions: 0`0" x 0`0"
Dining room
- Level: Main
- Dimensions: 12`6" x 9`0"
Kitchen
- Level: Main
- Dimensions: 15`10" x 12`9"
Laundry
- Level: Second
- Dimensions: 7`9" x 5`7"
Living room
- Level: Main
- Dimensions: 15`6" x 12`11"
Heating
- Forced Air, Natural Gas
Cooling
- None
Appliances
- Included: None
- Laundry: In Unit, Upper Level
Features
- See Remarks
- Flooring: Carpet, Linoleum
- Basement: Full
- Has fireplace: No
Interior area
- Total interior livable area: 1,462 sqft
- Finished area above ground: 1,462
Property
Parking
- Total spaces: 4
- Parking features: Off Street, Parking Pad
- Has uncovered spaces: Yes
Features
- Levels: Two,2 Storey
- Stories: 1
- Patio & porch: Deck
- Exterior features: None
- Fencing: Partial
- Frontage length: 8.53M 28`0"
Lot
- Size: 3,049.2 Square Feet
- Features: Back Lane, Back Yard, City Lot, Cul-De-Sac, Landscaped, Rectangular Lot
Details
- Parcel number: 101177015
- Zoning: R-G
Construction
Type & style
- Home type: SingleFamily
- Property subtype: Single Family Residence
Materials
- Vinyl Siding, Wood Frame
- Foundation: Concrete Perimeter
- Roof: Asphalt Shingle
Condition
- New construction: No
- Year built: 2007
Community & HOA
Community
- Features: Clubhouse, Park, Sidewalks, Street Lights
- Subdivision: Cranston
HOA
- Has HOA: No
- Amenities included: None
- HOA fee: C$191 annually
Location
- Region: Calgary
Financial & listing details
- Price per square foot: C$342/sqft
- Date on market: 6/7/2025
- Inclusions: None
(403) 259-4141
By pressing Contact Agent, you agree that the real estate professional identified above may call/text you about your search, which may involve use of automated means and pre-recorded/artificial voices. You don't need to consent as a condition of buying any property, goods, or services. Message/data rates may apply. You also agree to our Terms of Use. Zillow does not endorse any real estate professionals. We may share information about your recent and future site activity with your agent to help them understand what you're looking for in a home.
Price history
Price history
Price history is unavailable.
Public tax history
Public tax history
Tax history is unavailable.Climate risks
Neighborhood: Cranston
Nearby schools
GreatSchools rating
No schools nearby
We couldn't find any schools near this home.
- Loading
