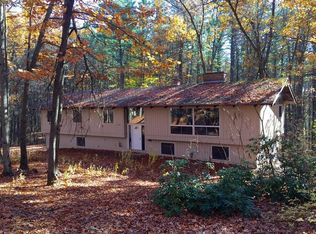The details and design in this meticulously maintained home will captivate you! The first level open airy floor plan, a stunning window installation, beautiful hardwood floors and renovated kitchen and dining area combine for easy living and entertaining. Home designed for passive solar, newer windows (2017), newer heating system (2012), central air conditioner (2012) and hot water tank (2019) make this an energy efficient Contemporary. First floor bedroom and full bath . Loft area on the second floor currently used as an office. Spacious master bedroom, full bath and another bedroom complete the second floor. Walk out finished basement with floor to ceiling windows and slider overlook the private wooded rear yard. New metal roof ( 2015) and garage door. Beautiful Goshen stone walk way, stone wall and low maintenance plantings for a finishing touch! Minutes to Amherst town center, a short walk to Cushman.
This property is off market, which means it's not currently listed for sale or rent on Zillow. This may be different from what's available on other websites or public sources.
