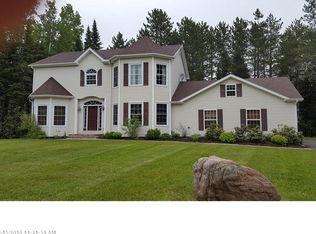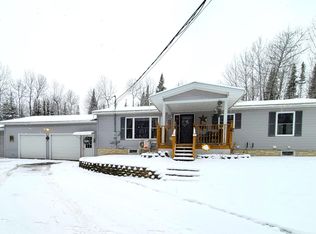Closed
$500,000
87 Moose Ridge Road, Mapleton, ME 04757
5beds
3,800sqft
Single Family Residence
Built in 1999
3 Acres Lot
$495,300 Zestimate®
$132/sqft
$3,033 Estimated rent
Home value
$495,300
$461,000 - $535,000
$3,033/mo
Zestimate® history
Loading...
Owner options
Explore your selling options
What's special
Discover this stunning 3,800 sq. ft. fully renovated home, nestled on 3 private wooded acres in a secluded Mapleton neighborhood. Built in 1999, this spacious home offers 5 bedrooms, 3 full bathrooms, and an inviting open floor plan designed for modern living.
Step inside to a first-floor living room with soaring cathedral ceilings, large windows, and abundant natural light. The beautiful kitchen boasts granite countertops, double ovens, and a large walk-in pantry. The main level also features a large bedroom/office, a fully renovated bathroom, and first-floor laundry for convenience.
Upstairs, you'll find three generously sized bedrooms and another full bathroom. The walkout basement offers even more space with large windows, a bedroom/office with outdoor access, a full bathroom, and ample storage.
Enjoy the peaceful surroundings from the wraparound porch or entertain on the spacious deck off the dining room. The private, paved driveway adds to the home's exclusivity.
A rare find in Mapleton—don't miss your chance to own this beautiful home! Schedule your showing today.
Zillow last checked: 8 hours ago
Listing updated: June 27, 2025 at 09:44am
Listed by:
Progressive Realty
Bought with:
Progressive Realty
Source: Maine Listings,MLS#: 1617904
Facts & features
Interior
Bedrooms & bathrooms
- Bedrooms: 5
- Bathrooms: 3
- Full bathrooms: 3
Bedroom 1
- Level: First
Bedroom 2
- Level: Second
Bedroom 3
- Level: Second
Bedroom 4
- Level: Second
Bedroom 5
- Level: Basement
Dining room
- Level: First
Kitchen
- Level: First
Laundry
- Level: First
Living room
- Level: First
Media room
- Level: Basement
Other
- Level: First
Heating
- Baseboard, Heat Pump
Cooling
- Heat Pump
Features
- 1st Floor Bedroom, Bathtub, Pantry
- Flooring: Tile, Vinyl, Wood
- Basement: Finished,Full
- Has fireplace: No
Interior area
- Total structure area: 3,800
- Total interior livable area: 3,800 sqft
- Finished area above ground: 3,800
- Finished area below ground: 0
Property
Parking
- Parking features: Paved, 5 - 10 Spaces
Features
- Levels: Multi/Split
- Patio & porch: Deck, Porch
- Has view: Yes
- View description: Trees/Woods
Lot
- Size: 3 Acres
- Features: Near Town, Neighborhood, Suburban, Rolling Slope, Wooded
Details
- Parcel number: MAPLM008L029I
- Zoning: residential
Construction
Type & style
- Home type: SingleFamily
- Architectural style: Other
- Property subtype: Single Family Residence
Materials
- Other, Vinyl Siding
- Roof: Shingle
Condition
- Year built: 1999
Utilities & green energy
- Electric: Circuit Breakers
- Sewer: Private Sewer
- Water: Private
Community & neighborhood
Location
- Region: Mapleton
Other
Other facts
- Road surface type: Paved
Price history
| Date | Event | Price |
|---|---|---|
| 6/27/2025 | Sold | $500,000-7.2%$132/sqft |
Source: | ||
| 4/26/2025 | Pending sale | $539,000$142/sqft |
Source: | ||
| 4/3/2025 | Listed for sale | $539,000$142/sqft |
Source: | ||
Public tax history
| Year | Property taxes | Tax assessment |
|---|---|---|
| 2024 | $3,885 +4.2% | $309,600 +18.3% |
| 2023 | $3,729 +3.1% | $261,700 +16.8% |
| 2022 | $3,618 | $224,000 |
Find assessor info on the county website
Neighborhood: 04757
Nearby schools
GreatSchools rating
- 6/10Eva Hoyt Zippel SchoolGrades: 3-5Distance: 4.7 mi
- 7/10Presque Isle Middle SchoolGrades: 6-8Distance: 3 mi
- 6/10Presque Isle High SchoolGrades: 9-12Distance: 4.8 mi

Get pre-qualified for a loan
At Zillow Home Loans, we can pre-qualify you in as little as 5 minutes with no impact to your credit score.An equal housing lender. NMLS #10287.

