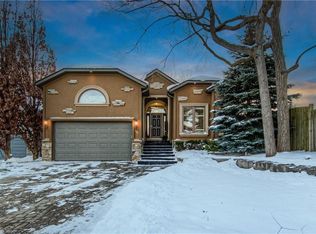**SOLD FIRM - AWAITING DEPOSIT** Nestled on a quiet family-friendly crescent in the desirable Rosemount/Heritage Park neighbourhood is 87 Monterey Crescent. This move-in ready home has been renovated with modern finishings and unique touches. The living room is filled with beautiful natural light from an oversized window and the eat-in kitchen offers both storage and prep-space. The basement features a home office nook, a 4-pc bathroom and the spacious rec room offers extra space for the family with a cozy electric fireplace. The utility room is complete with laundry and a large crawl space offers massive storage potential. With a separate rear entrance this home offers in-law potential. The detached garage allows parking for one vehicle and the generous depth offers a workspace area and/or extra room for storage. In addition, the driveway can house 4 vehicles. This is the backyard you want to be enjoying this summer - with a fully fenced yard, a large deck (2018) with a new pergola (2018) and plenty of green space you can enjoy your own private oasis. The large yard can house an ice rink in the winter, or a pool can be added for summers of enjoyment to come. Enjoy the perks of the beloved Monterey Crescent 'island' a large green space in the center of the crescent serving as a mini park for children to safely play and enjoy. Updates include: new laminate flooring throughout the kitchen, dinette and living room (2017), new carpet throughout the hallway and bedrooms (2017), the main floor 5-pc bathroom with a marble countertop (2019), 4-pc bathroom in basement (2018) and the brand new back entry door with a key pad lock (2020). Located only minutes from shopping, trails, the Stanley Park Conservation area, schools and amenities, this is it, this is the one for you and your family - book your showing today!
This property is off market, which means it's not currently listed for sale or rent on Zillow. This may be different from what's available on other websites or public sources.
