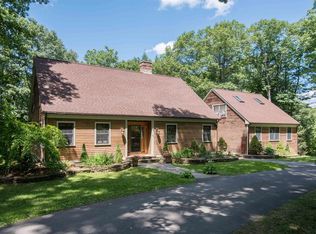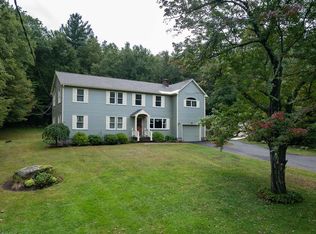Sold for $525,000
$525,000
87 Montague Rd, Westhampton, MA 01027
2beds
2,400sqft
Single Family Residence
Built in 1974
2.62 Acres Lot
$543,200 Zestimate®
$219/sqft
$2,541 Estimated rent
Home value
$543,200
$462,000 - $636,000
$2,541/mo
Zestimate® history
Loading...
Owner options
Explore your selling options
What's special
OFFER DEADLINE: Monday June 9th at 4 PM. Don't miss this spacious and bright Westhampton retreat surrounded by nature! The owners have created a truly unique space by removing a 2nd floor bedroom to create a bright & open two-story room that is open to the kitchen and the front entry. The house lends itself well to entertaining with its circular flow, open plan living rm w/ fireplace, and adjacent dining room. Many configurations are possible here! Tiled kitchen with center island, and a tranquil half bath complete the 1st floor. Upstairs: lg primary bddrm with ensuite bath featuring a soaking tub, double vanity & separate walk-in shower, wonderful office nook perched above the two-story room! Delightful views from the 2nd bdrm overlooking the private, sanctuarial backyard. Extras: 2-car garage, standing seam metal roof, 2021 furnace, 200 amp electrical, property abuts Mineral Hills Conservation Area and is nearly equidistant to Northampton & Easthampton centers.
Zillow last checked: 8 hours ago
Listing updated: July 01, 2025 at 10:07am
Listed by:
Alyx Akers 413-320-6405,
5 College REALTORS® Northampton 413-585-8555
Bought with:
Sarah Shipman
5 College REALTORS® Northampton
Source: MLS PIN,MLS#: 73385151
Facts & features
Interior
Bedrooms & bathrooms
- Bedrooms: 2
- Bathrooms: 3
- Full bathrooms: 2
- 1/2 bathrooms: 1
Primary bedroom
- Features: Bathroom - Full, Bathroom - Double Vanity/Sink, Closet, Flooring - Wood, Closet - Double
- Level: Second
Bedroom 2
- Features: Closet, Flooring - Wood
- Level: Second
Primary bathroom
- Features: Yes
Bathroom 1
- Features: Bathroom - Half, Flooring - Stone/Ceramic Tile
- Level: First
Bathroom 2
- Features: Bathroom - With Tub & Shower, Flooring - Stone/Ceramic Tile, Double Vanity, Remodeled
- Level: Second
Bathroom 3
- Features: Bathroom - Tiled With Shower Stall, Bathroom - Tiled With Tub, Flooring - Stone/Ceramic Tile, Double Vanity, Recessed Lighting, Remodeled, Soaking Tub
- Level: Second
Dining room
- Features: Flooring - Wall to Wall Carpet, Open Floorplan
- Level: Main,First
Family room
- Features: Flooring - Wood
- Level: Main,First
Kitchen
- Features: Flooring - Stone/Ceramic Tile, Kitchen Island, Exterior Access
- Level: First
Living room
- Features: Flooring - Wall to Wall Carpet, Open Floorplan
- Level: Main,First
Heating
- Forced Air, Oil
Cooling
- None
Appliances
- Included: Electric Water Heater, Range, Dishwasher, Microwave, Refrigerator, Washer, Dryer
- Laundry: In Basement, Electric Dryer Hookup
Features
- Flooring: Wood, Tile, Carpet
- Basement: Full,Interior Entry,Garage Access,Concrete,Unfinished
- Number of fireplaces: 1
- Fireplace features: Living Room
Interior area
- Total structure area: 2,400
- Total interior livable area: 2,400 sqft
- Finished area above ground: 2,400
- Finished area below ground: 200
Property
Parking
- Total spaces: 6
- Parking features: Attached, Under, Garage Door Opener, Garage Faces Side, Paved Drive, Off Street, Paved
- Attached garage spaces: 2
- Uncovered spaces: 4
Features
- Frontage length: 200.00
Lot
- Size: 2.62 Acres
- Features: Wooded, Cleared, Level, Sloped
Details
- Parcel number: M:0160 B:0021 and 0022 L:00000,3077442
- Zoning: R1
Construction
Type & style
- Home type: SingleFamily
- Architectural style: Colonial
- Property subtype: Single Family Residence
Materials
- Frame
- Foundation: Concrete Perimeter
- Roof: Metal
Condition
- Year built: 1974
Utilities & green energy
- Electric: Circuit Breakers
- Sewer: Private Sewer
- Water: Private
- Utilities for property: for Electric Range, for Electric Dryer
Community & neighborhood
Community
- Community features: Conservation Area
Location
- Region: Westhampton
Other
Other facts
- Road surface type: Paved
Price history
| Date | Event | Price |
|---|---|---|
| 7/1/2025 | Sold | $525,000+5.2%$219/sqft |
Source: MLS PIN #73385151 Report a problem | ||
| 6/10/2025 | Contingent | $499,000$208/sqft |
Source: MLS PIN #73385151 Report a problem | ||
| 6/4/2025 | Listed for sale | $499,000+24.8%$208/sqft |
Source: MLS PIN #73385151 Report a problem | ||
| 7/31/2003 | Sold | $400,000$167/sqft |
Source: Public Record Report a problem | ||
Public tax history
| Year | Property taxes | Tax assessment |
|---|---|---|
| 2025 | $6,595 +0.5% | $317,200 |
| 2024 | $6,563 +2.6% | $317,200 -0.2% |
| 2023 | $6,397 +8.9% | $317,800 +11.6% |
Find assessor info on the county website
Neighborhood: 01027
Nearby schools
GreatSchools rating
- 8/10Westhampton Elementary SchoolGrades: PK-6Distance: 1.5 mi
- 5/10Hampshire Regional High SchoolGrades: 7-12Distance: 2.5 mi
Get pre-qualified for a loan
At Zillow Home Loans, we can pre-qualify you in as little as 5 minutes with no impact to your credit score.An equal housing lender. NMLS #10287.
Sell for more on Zillow
Get a Zillow Showcase℠ listing at no additional cost and you could sell for .
$543,200
2% more+$10,864
With Zillow Showcase(estimated)$554,064

