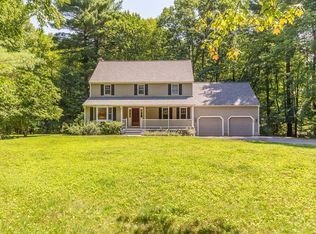Lovely 4 bedroom colonial located off quiet cul de sac. Some of the special features in the kitchen include custom birch Scandia cabinets, corian counters, granite counter of island, dual-fuel range, wide pine kitchen flooring,SS appliances and dining area with bay window. The family room has a custom maple mantle above the woodburning FP, French Doors to the fully insulated 3 season porch with skylights and access to the deck. Completing the 1st floor is the DR with crown molding, bay window and hardwood floor with inlay, inviting large formal LR, mudroom area with laundry and 1/2 bath. From the FR take the stairs to the bonus room over the garage perfect as a nanny suite/teen suite/game room with hardwood flooring, radiant heat, the 4th bedroom and 3/4 bath. The second floor completes this home with office area, 2 add'l bdrms, lovely master suite with 4 closets, master bath with tiled shower, cabinets with interior lighting and laundry bins.
This property is off market, which means it's not currently listed for sale or rent on Zillow. This may be different from what's available on other websites or public sources.
