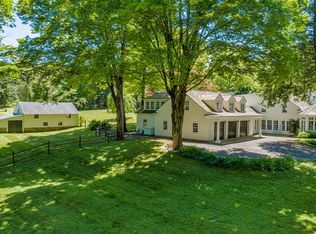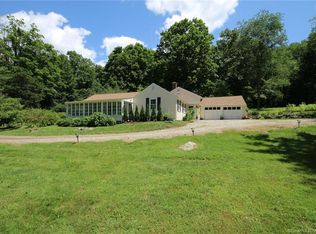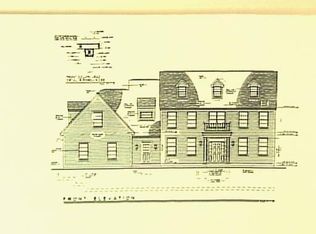Sold for $2,000,000
$2,000,000
87 Marchant Road, Redding, CT 06896
5beds
7,939sqft
Single Family Residence
Built in 2005
3.17 Acres Lot
$2,290,900 Zestimate®
$252/sqft
$7,771 Estimated rent
Home value
$2,290,900
$2.13M - $2.47M
$7,771/mo
Zestimate® history
Loading...
Owner options
Explore your selling options
What's special
.
Zillow last checked: 8 hours ago
Listing updated: August 21, 2023 at 09:14am
Listed by:
Annmarie Leonard 631-897-1649,
William Pitt Sotheby's Int'l 203-438-9531
Bought with:
Colette Kabasakalian, REB.0788510
William Pitt Sotheby's Int'l
Source: Smart MLS,MLS#: 170576399
Facts & features
Interior
Bedrooms & bathrooms
- Bedrooms: 5
- Bathrooms: 7
- Full bathrooms: 5
- 1/2 bathrooms: 2
Primary bedroom
- Features: Vaulted Ceiling(s), Balcony/Deck, Bookcases, Gas Log Fireplace, French Doors, Walk-In Closet(s)
- Level: Upper
- Area: 340 Square Feet
- Dimensions: 20 x 17
Bedroom
- Features: High Ceilings, Balcony/Deck, Double-Sink, Full Bath, Studio, Hardwood Floor
- Level: Upper
- Area: 225 Square Feet
- Dimensions: 15 x 15
Bedroom
- Features: High Ceilings, Hardwood Floor
- Level: Upper
- Area: 154 Square Feet
- Dimensions: 14 x 11
Bedroom
- Features: High Ceilings, Hardwood Floor
- Level: Upper
- Area: 390 Square Feet
- Dimensions: 26 x 15
Bedroom
- Features: High Ceilings, Full Bath, Studio, Walk-In Closet(s), Hardwood Floor
- Level: Third,Upper
- Area: 378 Square Feet
- Dimensions: 27 x 14
Primary bathroom
- Features: High Ceilings, Double-Sink, Gas Log Fireplace
- Level: Upper
- Area: 195 Square Feet
- Dimensions: 15 x 13
Den
- Features: High Ceilings, Gas Log Fireplace, Hardwood Floor
- Level: Main
- Area: 240 Square Feet
- Dimensions: 20 x 12
Family room
- Features: High Ceilings, Hardwood Floor
- Level: Upper
- Area: 408 Square Feet
- Dimensions: 24 x 17
Great room
- Features: Cathedral Ceiling(s), Beamed Ceilings, Combination Liv/Din Rm, Fireplace, Hardwood Floor
- Level: Main
- Area: 360 Square Feet
- Dimensions: 20 x 18
Kitchen
- Features: High Ceilings, Breakfast Bar, Breakfast Nook, Built-in Features, Kitchen Island, Sliders
- Level: Main
- Area: 576 Square Feet
- Dimensions: 32 x 18
Loft
- Features: High Ceilings, Balcony/Deck
- Level: Third,Upper
- Area: 225 Square Feet
- Dimensions: 15 x 15
Media room
- Features: High Ceilings
- Level: Lower
- Area: 288 Square Feet
- Dimensions: 18 x 16
Office
- Features: High Ceilings, Built-in Features, Hardwood Floor
- Level: Main
- Area: 225 Square Feet
- Dimensions: 15 x 15
Rec play room
- Features: High Ceilings, Wet Bar, Fireplace
- Level: Lower
- Area: 540 Square Feet
- Dimensions: 18 x 30
Study
- Features: High Ceilings, Hardwood Floor
- Level: Upper
- Area: 198 Square Feet
- Dimensions: 11 x 18
Heating
- Hydro Air, Radiant, Zoned, Propane
Cooling
- Central Air, Zoned
Appliances
- Included: Gas Range, Oven, Convection Oven, Range Hood, Refrigerator, Freezer, Subzero, Ice Maker, Dishwasher, Washer, Dryer, Wine Cooler, Water Heater
- Laundry: Upper Level, Mud Room
Features
- Sound System, Entrance Foyer, Smart Thermostat
- Basement: Partial,Finished,Interior Entry,Liveable Space,Storage Space,Sump Pump
- Attic: Walk-up
- Number of fireplaces: 5
Interior area
- Total structure area: 7,939
- Total interior livable area: 7,939 sqft
- Finished area above ground: 6,471
- Finished area below ground: 1,468
Property
Parking
- Total spaces: 2
- Parking features: Attached, Paved, Garage Door Opener, Private
- Attached garage spaces: 2
- Has uncovered spaces: Yes
Features
- Patio & porch: Covered, Patio, Screened
- Exterior features: Balcony, Rain Gutters, Stone Wall
- Fencing: Electric
- Waterfront features: Brook, Pond
Lot
- Size: 3.17 Acres
- Features: Wetlands, Few Trees, Wooded
Details
- Additional structures: Shed(s)
- Parcel number: 270559
- Zoning: R-2
- Other equipment: Generator, Entertainment System
Construction
Type & style
- Home type: SingleFamily
- Architectural style: Colonial
- Property subtype: Single Family Residence
Materials
- Shingle Siding, Wood Siding
- Foundation: Concrete Perimeter
- Roof: Wood,Gable
Condition
- New construction: No
- Year built: 2005
Utilities & green energy
- Sewer: Septic Tank
- Water: Well
- Utilities for property: Underground Utilities
Green energy
- Energy efficient items: Thermostat
Community & neighborhood
Security
- Security features: Security System
Community
- Community features: Golf, Lake, Library, Medical Facilities, Park, Shopping/Mall, Stables/Riding
Location
- Region: Redding
- Subdivision: West Redding
Price history
| Date | Event | Price |
|---|---|---|
| 8/9/2023 | Sold | $2,000,000+45.6%$252/sqft |
Source: | ||
| 5/2/2019 | Sold | $1,374,000$173/sqft |
Source: | ||
| 11/15/2018 | Listing removed | $1,374,000$173/sqft |
Source: William Pitt Sotheby's International Realty #170059053 Report a problem | ||
| 6/20/2018 | Price change | $1,374,000-1.8%$173/sqft |
Source: William Pitt Sotheby's International Realty #170059053 Report a problem | ||
| 5/30/2018 | Price change | $1,399,000-3.5%$176/sqft |
Source: William Pitt Sotheby's International Realty #170059053 Report a problem | ||
Public tax history
| Year | Property taxes | Tax assessment |
|---|---|---|
| 2025 | $35,841 +2.9% | $1,213,300 |
| 2024 | $34,846 +3.7% | $1,213,300 |
| 2023 | $33,596 +12.9% | $1,213,300 +35.9% |
Find assessor info on the county website
Neighborhood: 06896
Nearby schools
GreatSchools rating
- 8/10John Read Middle SchoolGrades: 5-8Distance: 1.7 mi
- 7/10Joel Barlow High SchoolGrades: 9-12Distance: 4.9 mi
- 8/10Redding Elementary SchoolGrades: PK-4Distance: 2.5 mi
Schools provided by the listing agent
- Elementary: Redding
- Middle: John Read
- High: Joel Barlow
Source: Smart MLS. This data may not be complete. We recommend contacting the local school district to confirm school assignments for this home.
Sell for more on Zillow
Get a Zillow Showcase℠ listing at no additional cost and you could sell for .
$2,290,900
2% more+$45,818
With Zillow Showcase(estimated)$2,336,718


