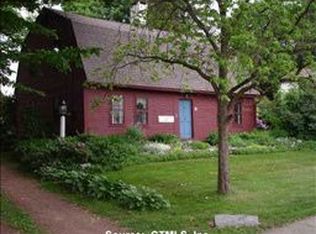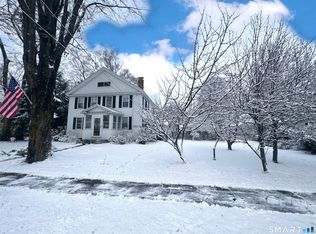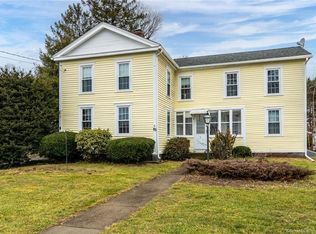Sold for $629,900
$629,900
87 Maple Street, Ellington, CT 06029
4beds
2,981sqft
Single Family Residence
Built in 1834
1.44 Acres Lot
$-- Zestimate®
$211/sqft
$2,911 Estimated rent
Home value
Not available
Estimated sales range
Not available
$2,911/mo
Zestimate® history
Loading...
Owner options
Explore your selling options
What's special
Historic Charm with Modern Conveniences! This amazing home has been restored and renovated keeping 1800's character while updating all major aspects of the home. Updated kitchen offers Natural Quartzite counters, three ovens, gas range, a beverage fridge, gas fireplace, coffee bar and custom walk in pantry. Classic Dining Room with lighted, built in cabinetry and tin ceiling. A cozy, 3 season room with wood ceiling overlooks the patio, koi pond, fire pit, hot tub and manicured lawn with underground pet fence! Family Room with wood floors and gas fireplace, Living Room with pellet stove and brick surround. An Office, Guest Room/Den and fully renovated Bath completes 1st floor. 3 stairways to choose from will lead you upstairs to the 4 bedrooms with wide plank floors. Full bath has a claw foot soaking tub, walk in shower and stylish vanity. Great attention to detail has gone into plaster repair and the install of reproduction light switches. New roof 4 years ago, replacement windows, updated electric and heating system. Commercially zoned, there's the barn/garage with 10' doors and a mechanics pit. Upstairs in the barn is where the fun is! One of a kind game room with movie theater on 2nd floor of the barn. Peaceful front porch - perfect place to watch the Memorial Day Parade. The home is in the hub of town activities - Farmer's Market, Fairs on the Green, The Scoop and walking distance to schools, Post Office, The Chuck Wagon & Library. Historic Schoolhouse and outhouse too! This property is commercially zoned offering tons of potential with the house and barn. An historic old schoolhouse, thought to be Schoolhouse #9, was relocated onto the property years ago and provides great storage now but also has potential to be restored. Another unique feature to this home is an attached outhouse. While not currently in use, it adds to the character of the home.
Zillow last checked: 8 hours ago
Listing updated: October 01, 2024 at 12:06am
Listed by:
Joseph Carnemolla 860-402-6215,
Campbell-Keune Realty Inc 860-872-2023
Bought with:
Jeff J. Thornton, RES.0759788
Coldwell Banker Realty
Source: Smart MLS,MLS#: 24019092
Facts & features
Interior
Bedrooms & bathrooms
- Bedrooms: 4
- Bathrooms: 2
- Full bathrooms: 2
Primary bedroom
- Features: Ceiling Fan(s), Wide Board Floor
- Level: Upper
- Area: 221 Square Feet
- Dimensions: 13 x 17
Bedroom
- Features: Ceiling Fan(s), Wide Board Floor
- Level: Upper
- Area: 270 Square Feet
- Dimensions: 15 x 18
Bedroom
- Features: Ceiling Fan(s), Wide Board Floor
- Level: Upper
- Area: 182 Square Feet
- Dimensions: 13 x 14
Bedroom
- Features: Hardwood Floor
- Level: Upper
- Area: 132 Square Feet
- Dimensions: 11 x 12
Den
- Features: Ceiling Fan(s), Hardwood Floor
- Level: Main
- Area: 210 Square Feet
- Dimensions: 14 x 15
Dining room
- Features: Built-in Features, Hardwood Floor
- Level: Main
- Area: 165 Square Feet
- Dimensions: 11 x 15
Family room
- Features: Ceiling Fan(s), Gas Log Fireplace, Hardwood Floor
- Level: Main
- Area: 228 Square Feet
- Dimensions: 12 x 19
Kitchen
- Features: Remodeled, Granite Counters, Eating Space, Gas Log Fireplace, Pantry, Vinyl Floor
- Level: Main
- Area: 196 Square Feet
- Dimensions: 14 x 14
Living room
- Features: Pellet Stove, Hardwood Floor
- Level: Main
- Area: 228 Square Feet
- Dimensions: 12 x 19
Office
- Features: Ceiling Fan(s), Wide Board Floor
- Level: Main
- Area: 117 Square Feet
- Dimensions: 9 x 13
Other
- Features: High Ceilings, Beamed Ceilings, Ceiling Fan(s), Country, Entertainment Center
- Level: Upper
- Area: 1440 Square Feet
- Dimensions: 30 x 48
Sun room
- Features: Patio/Terrace, Sliders, Wall/Wall Carpet
- Level: Main
- Area: 180 Square Feet
- Dimensions: 9 x 20
Heating
- Forced Air, Natural Gas, Oil
Cooling
- Ceiling Fan(s), Ductless
Appliances
- Included: Gas Range, Oven, Microwave, Range Hood, Refrigerator, Dishwasher, Disposal, Wine Cooler, Gas Water Heater, Tankless Water Heater
- Laundry: Main Level
Features
- Wired for Sound
- Windows: Thermopane Windows
- Basement: Crawl Space,Partial,Full,Unfinished,Interior Entry
- Attic: Storage,Floored,Walk-up
- Number of fireplaces: 2
Interior area
- Total structure area: 2,981
- Total interior livable area: 2,981 sqft
- Finished area above ground: 2,981
Property
Parking
- Total spaces: 15
- Parking features: Barn, Paved, Off Street, Driveway, Asphalt
- Garage spaces: 5
- Has uncovered spaces: Yes
Features
- Patio & porch: Porch, Enclosed
- Exterior features: Rain Gutters, Garden
- Spa features: Heated
Lot
- Size: 1.44 Acres
- Features: Dry, Level, Historic District, Open Lot
Details
- Additional structures: Barn(s)
- Parcel number: 1618457
- Zoning: R
Construction
Type & style
- Home type: SingleFamily
- Architectural style: Colonial
- Property subtype: Single Family Residence
Materials
- Vinyl Siding
- Foundation: Stone
- Roof: Asphalt
Condition
- New construction: No
- Year built: 1834
Utilities & green energy
- Sewer: Septic Tank
- Water: Public, Well
- Utilities for property: Cable Available
Green energy
- Energy efficient items: Windows
Community & neighborhood
Community
- Community features: Library, Park
Location
- Region: Ellington
Price history
| Date | Event | Price |
|---|---|---|
| 7/8/2024 | Sold | $629,900$211/sqft |
Source: | ||
| 5/22/2024 | Listed for sale | $629,900+70.2%$211/sqft |
Source: | ||
| 3/21/2011 | Sold | $370,000-7.3%$124/sqft |
Source: | ||
| 2/9/2011 | Pending sale | $399,000$134/sqft |
Source: CAMPBELL-KEUNE REALTY, INC. #G582510 Report a problem | ||
| 1/29/2011 | Price change | $399,000-0.2%$134/sqft |
Source: CAMPBELL-KEUNE REALTY, INC. #G582510 Report a problem | ||
Public tax history
| Year | Property taxes | Tax assessment |
|---|---|---|
| 2025 | $8,319 +3.1% | $224,220 |
| 2024 | $8,072 +5% | $224,220 |
| 2023 | $7,691 +5.5% | $224,220 |
Find assessor info on the county website
Neighborhood: 06029
Nearby schools
GreatSchools rating
- 8/10Center SchoolGrades: K-6Distance: 0.1 mi
- 7/10Ellington Middle SchoolGrades: 7-8Distance: 1.9 mi
- 9/10Ellington High SchoolGrades: 9-12Distance: 0.4 mi
Schools provided by the listing agent
- High: Ellington
Source: Smart MLS. This data may not be complete. We recommend contacting the local school district to confirm school assignments for this home.
Get pre-qualified for a loan
At Zillow Home Loans, we can pre-qualify you in as little as 5 minutes with no impact to your credit score.An equal housing lender. NMLS #10287.


