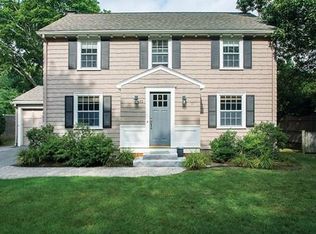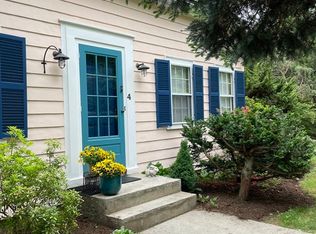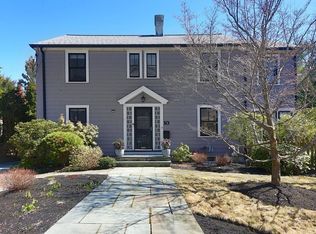Sold for $1,800,000 on 07/12/23
$1,800,000
87 Manchester Rd, Newton, MA 02461
5beds
2,350sqft
Single Family Residence
Built in 1925
6,090 Square Feet Lot
$1,931,100 Zestimate®
$766/sqft
$6,284 Estimated rent
Home value
$1,931,100
$1.80M - $2.07M
$6,284/mo
Zestimate® history
Loading...
Owner options
Explore your selling options
What's special
Fantastic Newton Highlands Colonial ready for its next owner. Idyllic setting, a short distance to Cold Springs Park, Crystal Lake, Newton Highlands T, shops, restaurants, parks, schools, Whole Foods and much more. First floor features a mud room, fully appointed eat-in-kitchen, formal dining room, living room with fireplace, half bath, and a family room with direct access to the garage. The 2nd floor features a primary suite with walk-in closet and full bathroom. 2 additional bedrooms, a full bathroom and home office complete the floor. The top floor has a versatile and bright living space with skylights, built-ins and plentiful storage. Potential for bedroom, play room. The partially finished basement has a bedroom and bathroom with shower. A patio and fenced in yard welcome relaxation, BBQ's and entertaining. Welcome home! SUNDAY OPEN HOUSE CANCELLED!
Zillow last checked: 8 hours ago
Listing updated: July 12, 2023 at 12:56pm
Listed by:
Gore Lietzke Group 617-645-3120,
William Raveis R.E. & Home Services 617-964-1850,
Gore Lietzke Group 617-645-3120
Bought with:
The Drucker Group
Compass
Source: MLS PIN,MLS#: 73112643
Facts & features
Interior
Bedrooms & bathrooms
- Bedrooms: 5
- Bathrooms: 4
- Full bathrooms: 3
- 1/2 bathrooms: 1
Primary bedroom
- Features: Ceiling Fan(s), Walk-In Closet(s), Flooring - Hardwood, Recessed Lighting
- Level: Second
- Area: 195
- Dimensions: 15 x 13
Bedroom 2
- Features: Ceiling Fan(s), Closet/Cabinets - Custom Built, Flooring - Wall to Wall Carpet
- Level: Second
- Area: 168
- Dimensions: 14 x 12
Bedroom 3
- Features: Cathedral Ceiling(s), Closet/Cabinets - Custom Built, Flooring - Hardwood, Recessed Lighting
- Level: Second
- Area: 132
- Dimensions: 12 x 11
Bedroom 4
- Features: Skylight, Closet/Cabinets - Custom Built, Flooring - Wood, Recessed Lighting
- Level: Third
- Area: 364
- Dimensions: 26 x 14
Primary bathroom
- Features: Yes
Bathroom 1
- Features: Bathroom - Half
- Level: First
Bathroom 2
- Features: Bathroom - Full, Bathroom - Tiled With Tub & Shower, Flooring - Stone/Ceramic Tile, Countertops - Stone/Granite/Solid, Recessed Lighting, Remodeled
- Level: Second
Bathroom 3
- Features: Bathroom - Full, Bathroom - Tiled With Shower Stall, Flooring - Stone/Ceramic Tile, Countertops - Stone/Granite/Solid
- Level: Second
Dining room
- Features: Flooring - Hardwood, French Doors, Wainscoting
- Level: First
- Area: 156
- Dimensions: 13 x 12
Family room
- Features: Closet/Cabinets - Custom Built, Flooring - Hardwood
- Level: First
- Area: 143
- Dimensions: 13 x 11
Kitchen
- Features: Flooring - Hardwood, Window(s) - Bay/Bow/Box, Dining Area, Countertops - Stone/Granite/Solid, Remodeled, Beadboard
- Level: First
- Area: 288
- Dimensions: 24 x 12
Living room
- Features: Closet/Cabinets - Custom Built, Flooring - Hardwood, Wainscoting
- Level: First
- Area: 336
- Dimensions: 28 x 12
Office
- Features: Ceiling Fan(s), Closet/Cabinets - Custom Built, Flooring - Hardwood
- Level: Second
- Area: 96
- Dimensions: 12 x 8
Heating
- Baseboard, Oil
Cooling
- Central Air
Appliances
- Laundry: First Floor, Electric Dryer Hookup, Washer Hookup
Features
- Ceiling Fan(s), Closet/Cabinets - Custom Built, Recessed Lighting, Office, Bedroom, Walk-up Attic
- Flooring: Wood, Hardwood, Stone / Slate, Flooring - Hardwood, Flooring - Stone/Ceramic Tile
- Doors: French Doors
- Basement: Partially Finished
- Number of fireplaces: 1
- Fireplace features: Living Room
Interior area
- Total structure area: 2,350
- Total interior livable area: 2,350 sqft
Property
Parking
- Total spaces: 3
- Parking features: Attached, Garage Door Opener, Paved Drive, Off Street, Paved
- Attached garage spaces: 1
- Uncovered spaces: 2
Accessibility
- Accessibility features: No
Features
- Patio & porch: Patio
- Exterior features: Patio, Rain Gutters, Professional Landscaping, Sprinkler System, Fenced Yard
- Fencing: Fenced/Enclosed,Fenced
- Waterfront features: Lake/Pond, 3/10 to 1/2 Mile To Beach, Beach Ownership(Public)
Lot
- Size: 6,090 sqft
- Features: Corner Lot, Level
Details
- Parcel number: S:54 B:028 L:0009,696610
- Zoning: SR2
Construction
Type & style
- Home type: SingleFamily
- Architectural style: Colonial
- Property subtype: Single Family Residence
Materials
- Frame
- Foundation: Concrete Perimeter
- Roof: Shingle
Condition
- Year built: 1925
Utilities & green energy
- Electric: Circuit Breakers, 200+ Amp Service
- Sewer: Public Sewer
- Water: Public
- Utilities for property: for Gas Range, for Electric Dryer, Washer Hookup, Icemaker Connection
Community & neighborhood
Security
- Security features: Security System
Community
- Community features: Public Transportation, Shopping, Tennis Court(s), Park, Walk/Jog Trails, Conservation Area, Highway Access, Public School, T-Station
Location
- Region: Newton
Price history
| Date | Event | Price |
|---|---|---|
| 7/12/2023 | Sold | $1,800,000+12.5%$766/sqft |
Source: MLS PIN #73112643 Report a problem | ||
| 5/21/2023 | Pending sale | $1,600,000$681/sqft |
Source: | ||
| 5/17/2023 | Listed for sale | $1,600,000+114.8%$681/sqft |
Source: MLS PIN #73112643 Report a problem | ||
| 1/12/2007 | Sold | $745,000+89.6%$317/sqft |
Source: Public Record Report a problem | ||
| 7/30/1997 | Sold | $393,000$167/sqft |
Source: Public Record Report a problem | ||
Public tax history
| Year | Property taxes | Tax assessment |
|---|---|---|
| 2025 | $14,965 +25% | $1,527,000 +24.5% |
| 2024 | $11,973 +4.1% | $1,226,700 +8.6% |
| 2023 | $11,502 +4.5% | $1,129,900 +8% |
Find assessor info on the county website
Neighborhood: Newton Highlands
Nearby schools
GreatSchools rating
- 8/10Zervas Elementary SchoolGrades: K-5Distance: 0.5 mi
- 8/10Oak Hill Middle SchoolGrades: 6-8Distance: 1.4 mi
- 10/10Newton South High SchoolGrades: 9-12Distance: 1.4 mi
Schools provided by the listing agent
- Elementary: Zervas/Mason
- Middle: Oak Hill/Brown
- High: Newton South
Source: MLS PIN. This data may not be complete. We recommend contacting the local school district to confirm school assignments for this home.
Get a cash offer in 3 minutes
Find out how much your home could sell for in as little as 3 minutes with a no-obligation cash offer.
Estimated market value
$1,931,100
Get a cash offer in 3 minutes
Find out how much your home could sell for in as little as 3 minutes with a no-obligation cash offer.
Estimated market value
$1,931,100


