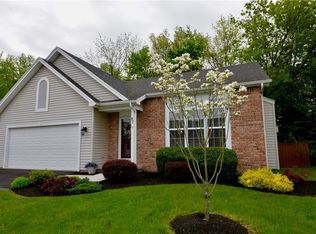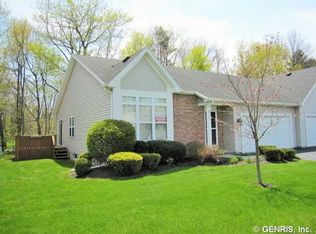Make your retirement dreams come true in this picture perfect, recently renovated, meticulously maintained, ranch townhouse, located in this sought after 55+ community. Enter through the 2-story foyer into the cathedral ceiling great room overlooking the private wooded lot. Sliding glass doors lead from den to exterior deck. 1st floor laundry. Two generous bedrooms with abundant closets and two newly renovated granite & tile baths. Just move in and unpack to begin your next chapter. No showings until Open House June 1st, 1-4pm.
This property is off market, which means it's not currently listed for sale or rent on Zillow. This may be different from what's available on other websites or public sources.

