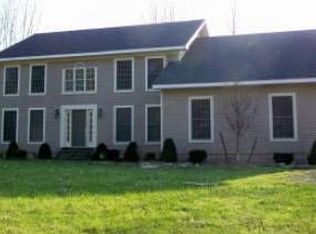4-5 bedroom, 2.5 full bath, 3400 square feet total finished living space on 10 acre quiet lot. Master bedroom suite and two bedrooms, both with large closets on main floor. Also on main floor, full second bath with tub/shower and cedar wall/ceiling covering. Master bedroom has vaulted ceiling with cedar beams. Master bath has large custom tile shower, tile floor, custom tile two level vanity and separate room for toilet, entire bathroom finished in cedar. Living room/dinning room has vaulted ceilings with cedar beams. Large kitchen with hickory cabinets and coffee bar with its own sink. Mud room/Laundry room with two closets on main floor as well. Main floor has infloor radiant heat. Basement has walkout entry, one large bedroom with fire egress windows. Large second room could be another bedroom or second living room. Tons of closet space. House has been completely remodeled inside and out since 2010. Major upgrades and dates listed below. All rooms have been painted, have new floors & antique bronze light fixtures installed between 2012 and 2015. Solid pine six panel doors throughout house. Main level has all laminate wood or ceramic tile floors. 2010 - New security system with smart lock deadbolt on front door, monitored fire alarm system installed. 2011 - New roof, soffits and fascia, New hot water maker and mixing valves, oil burner, Ecomatic high efficient boiler control. 2012 - New siding, Pella wood windows, new doors, New master bathroom, New covered front porch, New stainless steel chimney, New 2nd bath. 2013 - New kitchen cabinets, countertop, stove, microwave, New 200amp electrical service. 2014 - New dishwasher. 2016 - New attic insulation. 2017 - New split AC units. 2018 - New refrigerator, New covered back porch. 2019 - New kitchen floor. 1740 square foot two bay garage, 12’x14’ doors with infloor heat has with two half baths and office area. 700 square foot unheated one bay garage with lighting and power. 1600 square foot 4 bay open front pole barn with lighting and power. Large gravel parking area.
This property is off market, which means it's not currently listed for sale or rent on Zillow. This may be different from what's available on other websites or public sources.
