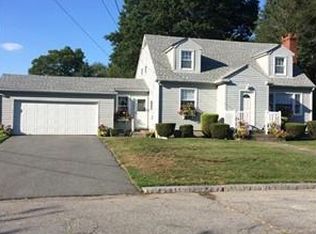Convenient Highlands location! Tri level, style with nice floorplan! 3 Bedrooms, 1.5 baths, Beautiful yard. Fireplaced Livingroom, Hardwood floors in bedrooms, sub floor is ready to finish! Needs some TLC, Cool Central Air! 3 zone heating system, 1 car garage and off street parking. Terrific Location near hospitals! Additional lot may be available , see MLS #72722576.
This property is off market, which means it's not currently listed for sale or rent on Zillow. This may be different from what's available on other websites or public sources.
