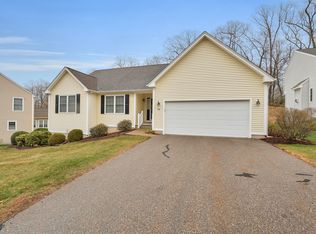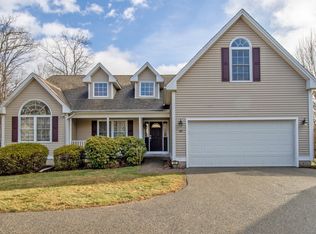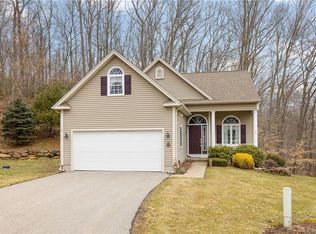Sold for $450,000
$450,000
87 Laurel Ridge #87, East Hampton, CT 06424
4beds
2,086sqft
Condominium, Single Family Residence
Built in 2007
-- sqft lot
$487,600 Zestimate®
$216/sqft
$2,919 Estimated rent
Home value
$487,600
$458,000 - $522,000
$2,919/mo
Zestimate® history
Loading...
Owner options
Explore your selling options
What's special
NEW LISTING ALERT! Step right in and make this stunning home yours....custom-built by Dream Developers, located in the 55+ community Laurel Ridge. This 4 bedroom, 2 full bath home is move-in ready, with lots of room for crafts, woodworking and more. The 4th bedroom is an oversized bonus room currently used as a quilting studio with a large design wall. The first floor is all set up to entertain with an open floor plan. The eat-in kitchen has granite and high-end appliances, including a dual fuel range. The home is wired with surround sound (speakers included), perfect for relaxing on a sunny afternoon and it's great when entertaining. The propane gas fireplace will help warm you in the winter. Host a dinner party in the separate dining area with french doors overlooking the backyard entertainment area. This private oasis has a 3-season porch on which you will love curling up with a book. There is also a separate private deck and patio for grilling. Conduit for electrical and water piping is run under the patio to maintain the back hill with no tripping hazards. The basement is a woodworker's dream. With full sized windows and access to the outside, the woodworking shop is lined with tons of storage for tools and plenty of space to spread out and create. The home is even friendly for your pets too with a cat door! Make an appointment to see it today!
Zillow last checked: 8 hours ago
Listing updated: October 01, 2024 at 02:30am
Listed by:
Angela Aresco 860-883-9005,
Carl Guild & Associates 860-474-3500
Bought with:
Liz A. Doll, RES.0780779
William Raveis Real Estate
Source: Smart MLS,MLS#: 24023454
Facts & features
Interior
Bedrooms & bathrooms
- Bedrooms: 4
- Bathrooms: 2
- Full bathrooms: 2
Primary bedroom
- Level: Main
Bedroom
- Level: Upper
Bedroom
- Level: Upper
Bedroom
- Level: Upper
Dining room
- Level: Main
Living room
- Level: Main
Heating
- Forced Air, Propane
Cooling
- Central Air
Appliances
- Included: Oven/Range, Refrigerator, Dishwasher, Washer, Dryer, Water Heater
- Laundry: Main Level
Features
- Sound System
- Basement: Full,Unfinished
- Attic: Access Via Hatch
- Number of fireplaces: 1
Interior area
- Total structure area: 2,086
- Total interior livable area: 2,086 sqft
- Finished area above ground: 2,086
Property
Parking
- Total spaces: 2
- Parking features: Attached
- Attached garage spaces: 2
Features
- Stories: 2
- Patio & porch: Screened, Porch, Deck, Patio
Lot
- Features: Wooded
Details
- Parcel number: 2494236
- Zoning: DD
Construction
Type & style
- Home type: Condo
- Property subtype: Condominium, Single Family Residence
Materials
- Vinyl Siding
Condition
- New construction: No
- Year built: 2007
Utilities & green energy
- Sewer: Public Sewer
- Water: Public
- Utilities for property: Underground Utilities
Community & neighborhood
Community
- Community features: Adult Community 55
Senior living
- Senior community: Yes
Location
- Region: East Hampton
HOA & financial
HOA
- Has HOA: Yes
- HOA fee: $358 monthly
- Amenities included: Clubhouse, Management
- Services included: Maintenance Grounds, Snow Removal
Price history
| Date | Event | Price |
|---|---|---|
| 7/30/2024 | Sold | $450,000+2.4%$216/sqft |
Source: | ||
| 6/11/2024 | Pending sale | $439,500$211/sqft |
Source: | ||
| 6/6/2024 | Listed for sale | $439,500$211/sqft |
Source: | ||
Public tax history
Tax history is unavailable.
Neighborhood: Lake Pocotopaug
Nearby schools
GreatSchools rating
- 6/10Center SchoolGrades: 4-5Distance: 1.5 mi
- 6/10East Hampton Middle SchoolGrades: 6-8Distance: 2.7 mi
- 8/10East Hampton High SchoolGrades: 9-12Distance: 1.7 mi

Get pre-qualified for a loan
At Zillow Home Loans, we can pre-qualify you in as little as 5 minutes with no impact to your credit score.An equal housing lender. NMLS #10287.


