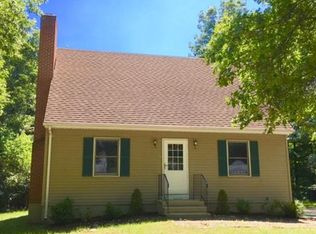Sold for $415,000
$415,000
87 Latham Road, Willington, CT 06279
3beds
2,848sqft
Single Family Residence
Built in 1965
0.5 Acres Lot
$444,100 Zestimate®
$146/sqft
$2,638 Estimated rent
Home value
$444,100
$386,000 - $506,000
$2,638/mo
Zestimate® history
Loading...
Owner options
Explore your selling options
What's special
Very seldom available is this beautiful spacious L shaped ranch. With 1848sq ft of living space ,on the main floor. Remodeled kitchen new counter tops and wood floors through out. Complete with two full bathrooms. The living room has a cathedral ceiling with plenty of windows to let the sunlight through. There is a 14x7 room off the kitchen, currently being used for an office. Enjoy your morning coffee on the back deck and watch the deer eating in the field. Too much sun? Sit on the enclosed porch in front and enjoy a book and look at the deer in the front field in this quiet country neighborhood. The lower level is 35x29(not listed in sq ft) with wall to wall carpet. Possible in-law suite. Too many details for this charming ranch. Set your appt today and come check it out. GHAR contracts preferred, but will entertain all others.Highest and best by Monday April 14,2025 @ 7:00 pm
Zillow last checked: 8 hours ago
Listing updated: May 15, 2025 at 07:57am
Listed by:
Nelson Foss 860-539-6413,
Coldwell Banker Realty 860-644-2461
Bought with:
Home Girl Singh, RES.0810134
mygoodagent
Source: Smart MLS,MLS#: 24086211
Facts & features
Interior
Bedrooms & bathrooms
- Bedrooms: 3
- Bathrooms: 2
- Full bathrooms: 2
Primary bedroom
- Features: Ceiling Fan(s)
- Level: Main
- Area: 168 Square Feet
- Dimensions: 12 x 14
Bedroom
- Level: Main
- Area: 168 Square Feet
- Dimensions: 12 x 14
Bedroom
- Level: Main
- Area: 140 Square Feet
- Dimensions: 10 x 14
Dining room
- Level: Main
- Area: 182 Square Feet
- Dimensions: 13 x 14
Family room
- Features: Remodeled, Wall/Wall Carpet
- Level: Lower
- Area: 1015 Square Feet
- Dimensions: 29 x 35
Kitchen
- Features: Remodeled, Kitchen Island
- Level: Main
- Area: 168 Square Feet
- Dimensions: 12 x 14
Living room
- Features: Cathedral Ceiling(s), Ceiling Fan(s), Pellet Stove
- Level: Main
- Area: 336 Square Feet
- Dimensions: 14 x 24
Heating
- Hot Water, Oil
Cooling
- Ceiling Fan(s), Central Air
Appliances
- Included: Oven/Range, Microwave, Refrigerator, Dishwasher, Electric Water Heater, Water Heater
- Laundry: Lower Level
Features
- Open Floorplan
- Windows: Thermopane Windows
- Basement: Full,Heated,Interior Entry,Partially Finished,Concrete
- Attic: Pull Down Stairs
- Number of fireplaces: 1
Interior area
- Total structure area: 2,848
- Total interior livable area: 2,848 sqft
- Finished area above ground: 1,848
- Finished area below ground: 1,000
Property
Parking
- Total spaces: 4
- Parking features: Attached, Off Street, Unpaved, Garage Door Opener
- Attached garage spaces: 2
Lot
- Size: 0.50 Acres
- Features: Level, Open Lot
Details
- Parcel number: 1665801
- Zoning: R80
Construction
Type & style
- Home type: SingleFamily
- Architectural style: Ranch
- Property subtype: Single Family Residence
Materials
- Vinyl Siding
- Foundation: Concrete Perimeter
- Roof: Asphalt
Condition
- New construction: No
- Year built: 1965
Utilities & green energy
- Sewer: Septic Tank
- Water: Well
- Utilities for property: Cable Available
Green energy
- Energy efficient items: Windows
Community & neighborhood
Community
- Community features: Library, Park, Stables/Riding
Location
- Region: Willington
Price history
| Date | Event | Price |
|---|---|---|
| 5/13/2025 | Sold | $415,000+4%$146/sqft |
Source: | ||
| 4/15/2025 | Pending sale | $399,000$140/sqft |
Source: | ||
| 4/12/2025 | Listed for sale | $399,000+62.9%$140/sqft |
Source: | ||
| 12/24/2013 | Sold | $245,000+0.8%$86/sqft |
Source: | ||
| 6/12/2013 | Pending sale | $243,000$85/sqft |
Source: Home Selling Team LLC #G648493 Report a problem | ||
Public tax history
| Year | Property taxes | Tax assessment |
|---|---|---|
| 2025 | $6,996 +23.3% | $275,200 +64.4% |
| 2024 | $5,674 +5.4% | $167,420 |
| 2023 | $5,384 +2.8% | $167,420 |
Find assessor info on the county website
Neighborhood: 06279
Nearby schools
GreatSchools rating
- 7/10Hall Memorial SchoolGrades: 5-8Distance: 1.2 mi
- 8/10E. O. Smith High SchoolGrades: 9-12Distance: 3.3 mi
- 6/10Center SchoolGrades: PK-4Distance: 2.6 mi
Get pre-qualified for a loan
At Zillow Home Loans, we can pre-qualify you in as little as 5 minutes with no impact to your credit score.An equal housing lender. NMLS #10287.
Sell with ease on Zillow
Get a Zillow Showcase℠ listing at no additional cost and you could sell for —faster.
$444,100
2% more+$8,882
With Zillow Showcase(estimated)$452,982
