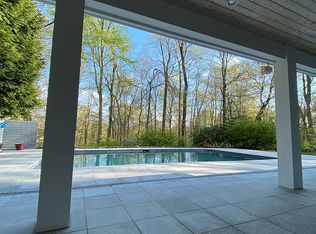Floor to ceiling windows extending from living area to sitting room to master bedroom make this uniquely beautiful and bright mid-century modern house a must see. The home features four bedrooms and four full bathrooms. The two en suite bathrooms offer jetted tubs and one features a sauna. The living room and entry way have vaulted ceilings with modern fixtures and an oversized fireplace. The charming dining room looks out to a well maintained garden complete with porch, seating area, fish pond and extensive flat lawn complete with garden shed. The sizable eat-in kitchen offers a granite island, double ovens, and high end appliances throughout plus a cozy pot belly stove and an added family room. The downstairs level offers a two-person built-in desk in a stand-alone office plus a gracious downstairs family room with built-in shelving, laundry facilities, a cedar closet and a walk-out patio. There is extensive basement storage and room for a home gym as well as a two car garage. The $20,000 roof replacement was finished in December 2018 and the home's exterior was recently repainted. The home is connected to city water.
This property is off market, which means it's not currently listed for sale or rent on Zillow. This may be different from what's available on other websites or public sources.
