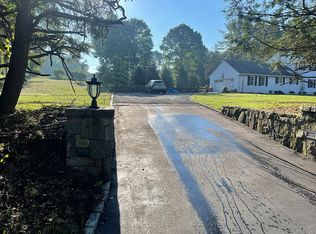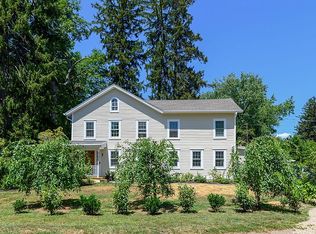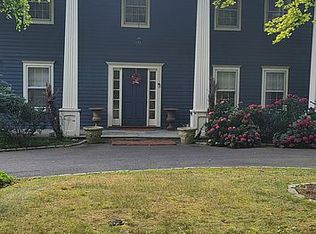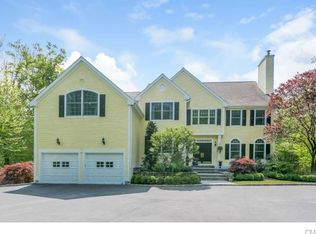Sold for $1,500,000 on 03/30/23
$1,500,000
87 Lambert Road, New Canaan, CT 06840
5beds
8,070sqft
Single Family Residence
Built in 1975
2.75 Acres Lot
$2,774,800 Zestimate®
$186/sqft
$9,949 Estimated rent
Home value
$2,774,800
$2.28M - $3.44M
$9,949/mo
Zestimate® history
Loading...
Owner options
Explore your selling options
What's special
A WONDERFUL opportunity to create your dream home. This 8,000+ square foot contemporary home with nearly three acres of land, privately set and located on one of the most sought-after streets in New Canaan. This spacious and comfortable home offers a perfect opportunity to add ‘personal touches,’ giving it room to shine under a new owner’s eye. The Find: Compelling opportunity surrounded by entrancing privacy … all less than a mile’s walk to town, stores, train, and parks.
Zillow last checked: 8 hours ago
Listing updated: March 31, 2023 at 08:57am
Listed by:
Team Van at William Raveis Real Estate,
Eliza Stichter 203-979-4108,
William Raveis Real Estate 203-966-3555,
Co-Listing Agent: Regi vanderHeyden 203-644-5025,
William Raveis Real Estate
Bought with:
Wendy Lynch, REB.0793341
Brown Harris Stevens
Source: Smart MLS,MLS#: 170536355
Facts & features
Interior
Bedrooms & bathrooms
- Bedrooms: 5
- Bathrooms: 6
- Full bathrooms: 5
- 1/2 bathrooms: 1
Primary bedroom
- Features: Balcony/Deck, Built-in Features, L-Shaped, Walk-In Closet(s), Wall/Wall Carpet
- Level: Main
- Area: 441 Square Feet
- Dimensions: 21 x 21
Bedroom
- Features: Wall/Wall Carpet
- Level: Lower
- Area: 252 Square Feet
- Dimensions: 21 x 12
Bedroom
- Features: High Ceilings, Wall/Wall Carpet
- Level: Main
- Area: 156 Square Feet
- Dimensions: 12 x 13
Bedroom
- Features: High Ceilings, Wall/Wall Carpet
- Level: Main
- Area: 168 Square Feet
- Dimensions: 12 x 14
Bedroom
- Features: Cedar Closet(s), Wall/Wall Carpet
- Level: Lower
- Area: 360 Square Feet
- Dimensions: 18 x 20
Bedroom
- Features: Wall/Wall Carpet
- Level: Main
- Area: 150 Square Feet
- Dimensions: 10 x 15
Bathroom
- Features: Double-Sink, Tub w/Shower, Walk-In Closet(s)
- Level: Main
- Area: 108 Square Feet
- Dimensions: 9 x 12
Bathroom
- Features: Double-Sink, Tub w/Shower
- Level: Lower
- Area: 72 Square Feet
- Dimensions: 12 x 6
Bathroom
- Features: Double-Sink, Tub w/Shower
- Level: Main
- Area: 64 Square Feet
- Dimensions: 8 x 8
Bathroom
- Features: Tub w/Shower
- Level: Main
- Area: 36 Square Feet
- Dimensions: 6 x 6
Dining room
- Level: Main
- Area: 288 Square Feet
- Dimensions: 16 x 18
Family room
- Features: Bookcases, Built-in Features, Fireplace, Wall/Wall Carpet
- Level: Main
- Area: 540 Square Feet
- Dimensions: 20 x 27
Kitchen
- Features: Breakfast Bar, Built-in Features, Kitchen Island
- Level: Main
- Area: 448 Square Feet
- Dimensions: 16 x 28
Living room
- Features: Wall/Wall Carpet
- Level: Main
- Area: 360 Square Feet
- Dimensions: 20 x 18
Rec play room
- Features: Built-in Features, Fireplace, Wall/Wall Carpet, Wet Bar
- Level: Lower
- Area: 880 Square Feet
- Dimensions: 40 x 22
Heating
- Forced Air, Zoned, Electric
Cooling
- Central Air
Appliances
- Included: Cooktop, Oven, Microwave, Subzero, Dishwasher, Washer, Dryer, Water Heater
- Laundry: Main Level, Mud Room
Features
- Open Floorplan, Sauna, Entrance Foyer, In-Law Floorplan, Smart Thermostat
- Doors: French Doors
- Windows: Storm Window(s), Thermopane Windows
- Basement: Full,Finished,Heated,Cooled,Apartment,Storage Space
- Attic: Pull Down Stairs
- Number of fireplaces: 2
Interior area
- Total structure area: 8,070
- Total interior livable area: 8,070 sqft
- Finished area above ground: 6,070
- Finished area below ground: 2,000
Property
Parking
- Total spaces: 3
- Parking features: Attached, Private, Shared Driveway, Paved
- Attached garage spaces: 3
- Has uncovered spaces: Yes
Features
- Patio & porch: Deck, Patio
- Exterior features: Balcony, Garden
- Waterfront features: Waterfront, River Front
Lot
- Size: 2.75 Acres
- Features: Rear Lot
Details
- Parcel number: 185121
- Zoning: 2AC
Construction
Type & style
- Home type: SingleFamily
- Architectural style: Contemporary
- Property subtype: Single Family Residence
Materials
- Clapboard, Wood Siding
- Foundation: Concrete Perimeter
- Roof: Asphalt
Condition
- New construction: No
- Year built: 1975
Utilities & green energy
- Sewer: Septic Tank
- Water: Well
Green energy
- Energy efficient items: Windows
Community & neighborhood
Community
- Community features: Golf, Health Club, Library, Medical Facilities, Park, Private School(s), Shopping/Mall, Tennis Court(s)
Location
- Region: New Canaan
Price history
| Date | Event | Price |
|---|---|---|
| 3/30/2023 | Sold | $1,500,000-16.4%$186/sqft |
Source: | ||
| 3/19/2023 | Listed for sale | $1,795,000$222/sqft |
Source: | ||
| 3/18/2023 | Contingent | $1,795,000$222/sqft |
Source: | ||
| 2/19/2023 | Pending sale | $1,795,000$222/sqft |
Source: | ||
| 11/25/2022 | Listed for sale | $1,795,000+128.7%$222/sqft |
Source: | ||
Public tax history
| Year | Property taxes | Tax assessment |
|---|---|---|
| 2025 | $18,829 +3.4% | $1,128,190 |
| 2024 | $18,209 -12.9% | $1,128,190 +2.2% |
| 2023 | $20,909 +3.1% | $1,103,970 |
Find assessor info on the county website
Neighborhood: 06840
Nearby schools
GreatSchools rating
- 9/10West SchoolGrades: PK-4Distance: 2 mi
- 9/10Saxe Middle SchoolGrades: 5-8Distance: 2.2 mi
- 10/10New Canaan High SchoolGrades: 9-12Distance: 2.3 mi
Schools provided by the listing agent
- Elementary: West
- High: New Canaan
Source: Smart MLS. This data may not be complete. We recommend contacting the local school district to confirm school assignments for this home.

Get pre-qualified for a loan
At Zillow Home Loans, we can pre-qualify you in as little as 5 minutes with no impact to your credit score.An equal housing lender. NMLS #10287.
Sell for more on Zillow
Get a free Zillow Showcase℠ listing and you could sell for .
$2,774,800
2% more+ $55,496
With Zillow Showcase(estimated)
$2,830,296


