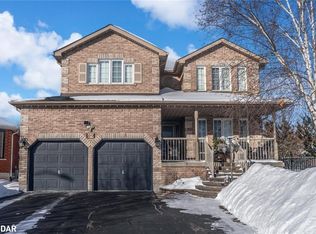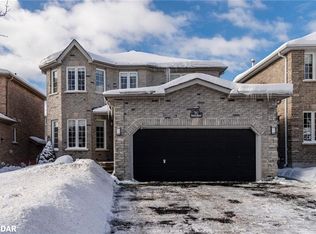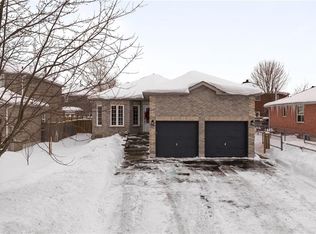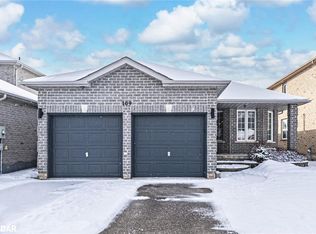This approx. 3600 sq ft finished home is ideally situated in the family-friendly Edgehill neighbourhood. Minutes from your front door you will find area schools, shopping and beautiful Pringle Park. The main level of the home features new flooring (2020) as well as fresh paint throughout both the main and upper levels. The kitchen boasts newer appliances, including a stove with a double oven. The upper level master features its own private balcony, perfect for peace and quiet with your morning coffee. The lower level of the home has been professionally finished (2018) and is complete with a coveted wet bar with beautiful quartz counters. Take in the luxury of the heated floors in the basement bathroom. Other updates include a high efficiency furnace, hot water tank and A/C (installed in 2018). This fantastic home backs onto green space with a partial pie lot. With an oversized 78 feet across the rear of the home, you will enjoy optimal outdoor privacy on those beautiful summer days. An added bonus includes a huge loft in the garage which is wired for 220 amp, central vacuum and a natural gas bbq hookup. Other inclusions to note: all appliances, desk in the office, pool/ping pong table, garden shed. Please note the desired Closing Date is July 1st.
This property is off market, which means it's not currently listed for sale or rent on Zillow. This may be different from what's available on other websites or public sources.



